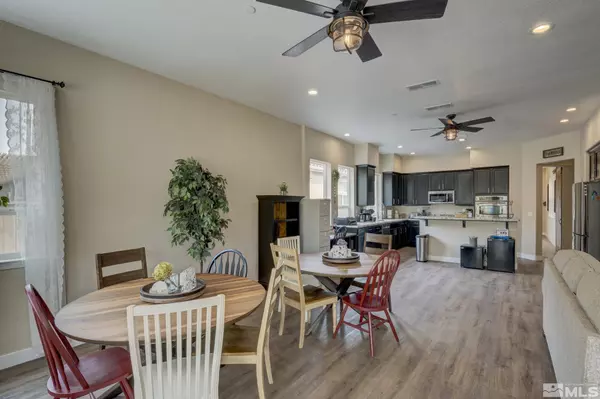
8 Beds
4 Baths
2,706 SqFt
8 Beds
4 Baths
2,706 SqFt
Key Details
Property Type Single Family Home
Sub Type Single Family Residence
Listing Status Pending
Purchase Type For Sale
Square Footage 2,706 sqft
Price per Sqft $480
Subdivision Nv
MLS Listing ID 220004716
Bedrooms 8
Full Baths 4
Year Built 2006
Annual Tax Amount $3,516
Lot Size 0.350 Acres
Acres 0.35
Property Description
Location
State NV
County Washoe
Area Reno-Golden Valley
Zoning SF3
Rooms
Family Room Living Rm Combo, Great Room, High Ceiling
Other Rooms None
Dining Room Kitchen Combo, Family Rm Combo, Great Room, High Ceiling
Kitchen Built-In Dishwasher, Garbage Disposal, Microwave Built-In, Island, Cook Top - Gas, Double Oven Built-in
Interior
Interior Features Drapes - Curtains, Blinds - Shades, Rods - Hardware, Smoke Detector(s), Security System - Owned, Fire Sprinklers, Keyless Entry, SMART Appliance 1 or More
Heating Natural Gas, Forced Air, Central Refrig AC, Programmable Thermostat
Cooling Natural Gas, Forced Air, Central Refrig AC, Programmable Thermostat
Flooring Ceramic Tile, Vinyl Tile
Fireplaces Type None
Appliance Washer, Dryer, Refrigerator in Kitchen, Refrigerator in Other rm, EnergyStar APPL 1 or More
Laundry Yes, Garage, Cabinets
Exterior
Exterior Feature None - N/A
Garage Attached, Garage Door Opener(s), RV Access/Parking
Garage Spaces 3.0
Fence Full
Community Features No Amenities
Utilities Available Electricity, Natural Gas, City - County Water, City Sewer
Roof Type Pitched,Tile
Total Parking Spaces 3
Building
Story 1 Story
Foundation Concrete Slab
Level or Stories 1 Story
Structure Type Site/Stick-Built
Schools
Elementary Schools Smith
Middle Schools Obrien
High Schools North Valleys
Others
Tax ID 50257312
Ownership Yes
Monthly Total Fees $31
Horse Property No
Special Listing Condition None
Learn More About LPT Realty

Broker Associate | License ID: BS.145567







