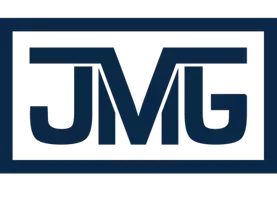6 Beds
3.5 Baths
0.75 Acres Lot
6 Beds
3.5 Baths
0.75 Acres Lot
Key Details
Property Type Single Family Home
Sub Type Single Family Residential
Listing Status Active
Purchase Type For Rent
Subdivision Nv
MLS Listing ID 230006660
Bedrooms 6
Full Baths 3
Half Baths 1
Year Built 1989
Lot Size 0.750 Acres
Acres 0.75
Property Description
Location
State NV
County Washoe
Rooms
Family Room Separate, High Ceiling
Other Rooms Entry/Foyer
Dining Room Separate/Formal
Kitchen Gas Range, Refrigerator, Built-In Dishwasher, Garbage Disposal, Microwave Built-In, Island, Breakfast Bar
Interior
Heating Natural Gas, Baseboard, Central Refrig A/C, Programmable Thermostat
Cooling Natural Gas, Baseboard, Central Refrig A/C, Programmable Thermostat
Flooring Carpet, Ceramic Tile, Laminate
Fireplaces Type Yes, Wood-Burning Stove
Laundry Yes, Laundry Room, Shelves
Exterior
Exterior Feature None, N/A
Parking Features Attached
Garage Spaces 3.0
Fence Partial
Community Features No Amenities
Utilities Available Electricity, City/County Water, City Sewer, Cable, Telephone, Water Meter Installed, Internet Available, Cellular Coverage Avail
View Yes, Mountain, City
Roof Type Pitched,Tile
Total Parking Spaces 3
Building
Story 2 Story
Foundation Concrete Slab
Level or Stories 2 Story
Schools
Elementary Schools Caughlin Ranch
Middle Schools Swope
High Schools Reno
Others
Tax ID 00938204
Broker Associate | License ID: BS.145567
+1(775) 351-9265 | angelica.realtor@gmail.com







