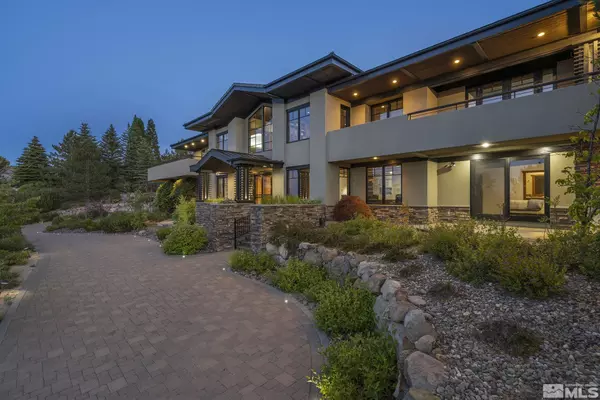3 Beds
4.5 Baths
5,095 SqFt
3 Beds
4.5 Baths
5,095 SqFt
Key Details
Property Type Single Family Home
Sub Type Single Family Residence
Listing Status Contingent
Purchase Type For Sale
Square Footage 5,095 sqft
Price per Sqft $616
Subdivision Nv
MLS Listing ID 230007164
Bedrooms 3
Full Baths 4
Half Baths 1
Year Built 2006
Annual Tax Amount $18,528
Lot Size 1.730 Acres
Acres 1.73
Property Description
Location
State NV
County Washoe
Zoning LDS
Rooms
Family Room Separate, Firplce-Woodstove-Pellet
Other Rooms Yes, Study-Library, Game Room, Entry-Foyer, Mud Room, Workshop, Rec Room
Dining Room Living Rm Combo, Great Room, High Ceiling
Kitchen Built-In Dishwasher, Garbage Disposal, Microwave Built-In, Trash Compactor, Island, Pantry, Breakfast Bar, Cook Top - Gas, Double Oven Built-in
Interior
Interior Features Smoke Detector(s), Central Vacuum, Humidifier
Heating Natural Gas, Forced Air, Radiant Heat-Floor, Central Refrig AC, Programmable Thermostat
Cooling Natural Gas, Forced Air, Radiant Heat-Floor, Central Refrig AC, Programmable Thermostat
Flooring Wood, Slate
Fireplaces Type Yes, Two or More, Fireplace-Woodburning, Gas Log
Appliance Refrigerator in Kitchen, Refrigerator in Other rm
Laundry Yes, Laundry Room, Laundry Sink, Cabinets, Shelves
Exterior
Exterior Feature In Ground Pool, BBQ Built-In, Gazebo, In Ground Spa - Hot Tub
Parking Features Attached, Garage Door Opener(s), Opener Control(s)
Garage Spaces 4.0
Fence Back
Community Features Common Area Maint, Gates/Fences, Security Gates
Utilities Available Electricity, Natural Gas, City - County Water, City Sewer, Cable, Telephone, Water Meter Installed, Internet Available, Cellular Coverage Avail
View Yes, Mountain, City
Roof Type Pitched,Tile,Metal
Total Parking Spaces 4
Building
Story 2 Story
Foundation Full Perimeter
Level or Stories 2 Story
Structure Type Site/Stick-Built
Schools
Elementary Schools Caughlin Ranch
Middle Schools Swope
High Schools Reno
Others
Tax ID 22003004
Ownership No
Monthly Total Fees $330
Horse Property No
Special Listing Condition None
Learn More About LPT Realty
Broker Associate | License ID: BS.145567







