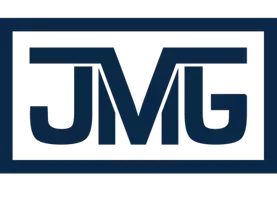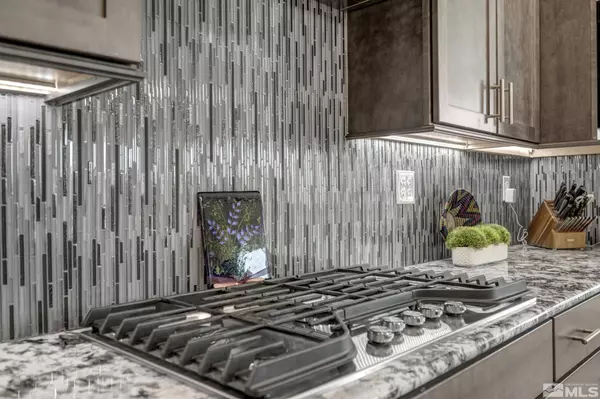3 Beds
3 Baths
2,180 SqFt
3 Beds
3 Baths
2,180 SqFt
Key Details
Property Type Single Family Home
Sub Type Single Family Residence
Listing Status Contingent
Purchase Type For Sale
Square Footage 2,180 sqft
Price per Sqft $321
Subdivision Nv
MLS Listing ID 240005443
Bedrooms 3
Full Baths 3
Year Built 2020
Annual Tax Amount $5,230
Lot Size 6,969 Sqft
Acres 0.16
Property Description
Location
State NV
County Washoe
Zoning NUD
Rooms
Family Room Great Room, Firplce-Woodstove-Pellet
Other Rooms Yes, Office-Den(not incl bdrm), Entry-Foyer
Dining Room Kitchen Combo
Kitchen Built-In Dishwasher, Garbage Disposal, Microwave Built-In, Island, Pantry, Breakfast Bar, Double Oven Built-in, EnergyStar APPL 1 or More
Interior
Interior Features Blinds - Shades, Rods - Hardware, Smoke Detector(s), Security System - Owned, Keyless Entry
Heating Natural Gas, Forced Air, Central Refrig AC, EnergyStar APPL 1 or More, SMART Appliance 1 or More, Programmable Thermostat
Cooling Natural Gas, Forced Air, Central Refrig AC, EnergyStar APPL 1 or More, SMART Appliance 1 or More, Programmable Thermostat
Flooring Carpet, Ceramic Tile, Porcelain
Fireplaces Type Yes, One, Gas Log
Appliance None
Laundry Yes, Laundry Room, Cabinets
Exterior
Exterior Feature BBQ Stubbed-In
Parking Features Attached, Garage Door Opener(s), Opener Control(s)
Garage Spaces 3.0
Fence Full
Community Features Common Area Maint
Utilities Available Electricity, Natural Gas, City - County Water, City Sewer, Cable, Telephone, Water Meter Installed, Internet Available, Cellular Coverage Avail, Centralized Data Panel
View Yes, Mountain
Roof Type Pitched,Composition - Shingle
Total Parking Spaces 3
Building
Story 1 Story
Foundation Concrete Slab
Level or Stories 1 Story
Structure Type Site/Stick-Built
Schools
Elementary Schools Spanish Springs
Middle Schools Shaw Middle School
High Schools Spanish Springs
Others
Tax ID 52849120
Ownership Yes
Monthly Total Fees $60
Horse Property No
Special Listing Condition None
Broker Associate | License ID: BS.145567
+1(775) 351-9265 | angelica.realtor@gmail.com







