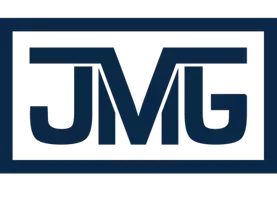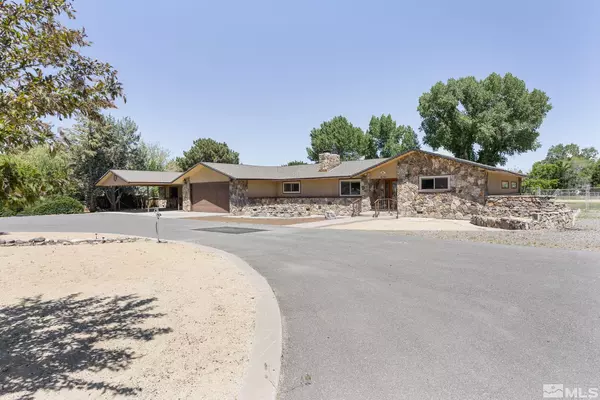4 Beds
3.5 Baths
3,913 SqFt
4 Beds
3.5 Baths
3,913 SqFt
Key Details
Property Type Single Family Home
Sub Type Single Family Residence
Listing Status Contingent
Purchase Type For Sale
Square Footage 3,913 sqft
Price per Sqft $195
Subdivision Nv
MLS Listing ID 240005906
Bedrooms 4
Full Baths 3
Half Baths 1
Year Built 1979
Annual Tax Amount $3,313
Lot Size 1.300 Acres
Acres 1.3
Property Description
Location
State NV
County Lyon
Zoning RR1
Rooms
Family Room Living Rm Combo, High Ceiling, Ceiling Fan
Other Rooms Yes, Office-Den(not incl bdrm), Entry-Foyer, Workshop, Bdrm-Office (on Main Flr), Guest House, In-Law Quarters
Dining Room Separate/Formal, High Ceiling
Kitchen Built-In Dishwasher, Microwave Built-In, Cook Top - Electric, Single Oven Built-in
Interior
Interior Features Drapes - Curtains, Blinds - Shades, Rods - Hardware, Smoke Detector(s)
Heating Natural Gas, Forced Air, Fireplace, Central Refrig AC
Cooling Natural Gas, Forced Air, Fireplace, Central Refrig AC
Flooring Laminate
Fireplaces Type Yes, Two or More, Fireplace-Woodburning
Appliance Washer, Dryer, Portable Dishwasher, Portable Microwave, Electric Range - Oven, Refrigerator in Kitchen
Laundry Yes, Laundry Room, Laundry Sink, Cabinets, Shelves
Exterior
Exterior Feature None - N/A
Parking Features Attached, Carport, Garage Door Opener(s), RV Access/Parking
Garage Spaces 2.0
Fence Back
Community Features No Amenities
Utilities Available Electricity, Natural Gas, City - County Water, Well-Private, Septic, Cable, Water Meter Installed, Internet Available, Cellular Coverage Avail
View Yes, Mountain, Peek View
Roof Type Pitched,Composition - Shingle
Total Parking Spaces 4
Building
Story 1 Story
Foundation Concrete - Crawl Space
Level or Stories 1 Story
Structure Type Site/Stick-Built
Schools
Elementary Schools Fernley
Middle Schools Fernley
High Schools Fernley
Others
Tax ID 02025106
Ownership No
Horse Property Yes
Special Listing Condition None
Broker Associate | License ID: BS.145567
+1(775) 351-9265 | angelica.realtor@gmail.com







