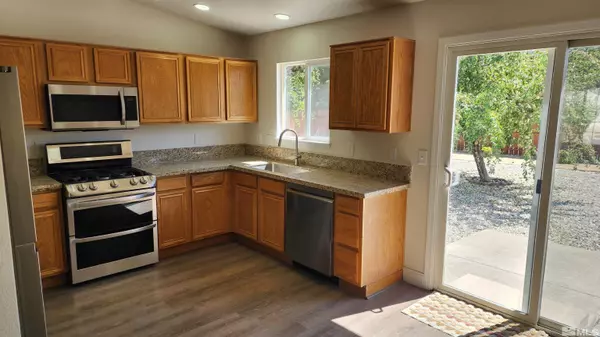
3 Beds
2 Baths
1,304 SqFt
3 Beds
2 Baths
1,304 SqFt
Key Details
Property Type Single Family Home
Sub Type Single Family Residence
Listing Status Active
Purchase Type For Sale
Square Footage 1,304 sqft
Price per Sqft $352
Subdivision Nv
MLS Listing ID 240006361
Bedrooms 3
Full Baths 2
Year Built 1997
Annual Tax Amount $1,993
Lot Size 10,454 Sqft
Acres 0.24
Property Description
Location
State NV
County Washoe
Zoning Mds
Rooms
Family Room None
Other Rooms None
Dining Room Kitchen Combo, High Ceiling
Kitchen Built-In Dishwasher, Garbage Disposal, Microwave Built-In
Interior
Interior Features Smoke Detector(s)
Heating Natural Gas, Forced Air, Central Refrig AC
Cooling Natural Gas, Forced Air, Central Refrig AC
Flooring Laminate
Fireplaces Type None
Appliance Gas Range - Oven, Refrigerator in Kitchen, EnergyStar APPL 1 or More, SMART Appliance 1 or More
Laundry Yes, Hall Closet, Shelves
Exterior
Exterior Feature None - N/A
Parking Features Attached
Garage Spaces 2.0
Fence Partial
Community Features No Amenities
Utilities Available Electricity, Natural Gas, City Sewer, Cable, Internet Available, Cellular Coverage Avail
View Mountain
Roof Type Pitched,Composition - Shingle
Total Parking Spaces 2
Building
Story 1 Story
Foundation Concrete - Crawl Space
Level or Stories 1 Story
Structure Type Site/Stick-Built
Schools
Elementary Schools Palmer
Middle Schools Sparks
High Schools Spanish Springs
Others
Tax ID 50467010
Ownership Yes
Monthly Total Fees $40
Horse Property No
Special Listing Condition None
Learn More About LPT Realty

Broker Associate | License ID: BS.145567







