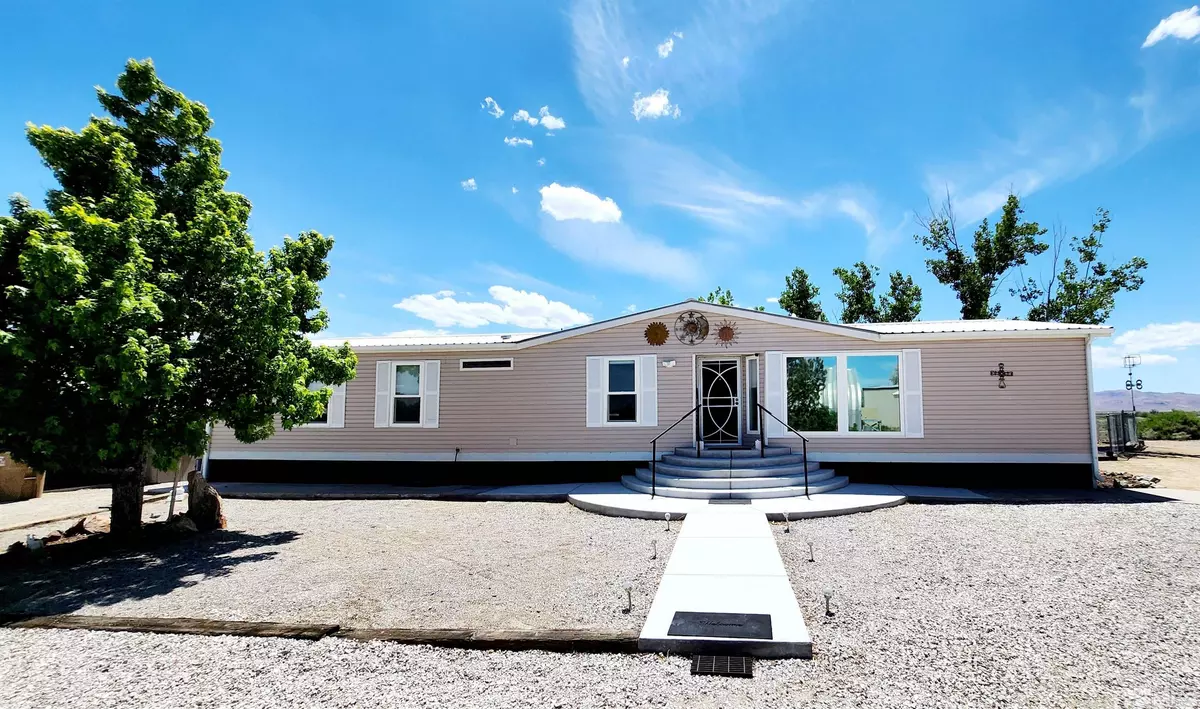
3 Beds
2 Baths
1,798 SqFt
3 Beds
2 Baths
1,798 SqFt
Key Details
Property Type Manufactured Home
Sub Type Manufactured
Listing Status Active
Purchase Type For Sale
Square Footage 1,798 sqft
Price per Sqft $305
Subdivision Nv
MLS Listing ID 240006456
Bedrooms 3
Full Baths 2
Year Built 1987
Annual Tax Amount $1,298
Lot Size 5.000 Acres
Acres 5.0
Property Description
Location
State NV
County Churchill
Area Fallon Outer-Sw
Zoning A5
Rooms
Family Room Ceiling Fan, Firplce-Woodstove-Pellet, High Ceiling, Living Rm Combo
Other Rooms Yes, Office-Den(not incl bdrm), Bonus Room, Sun Room
Dining Room Ceiling Fan, Family Rm Combo, High Ceiling, Kitchen Combo, Living Rm Combo
Kitchen Microwave Built-In, Pantry, Breakfast Bar, Single Oven Built-in
Interior
Interior Features Blinds - Shades, Rods - Hardware, Smoke Detector(s)
Heating Propane, Forced Air, Central Refrig AC
Cooling Propane, Forced Air, Central Refrig AC
Flooring Carpet, Ceramic Tile, Sheet Vinyl, Laminate
Fireplaces Type Yes, Two or More, Wood-Burning Stove, Pellet Stove
Appliance Dryer, Electric Range - Oven, Refrigerator in Kitchen, Washer
Laundry Cabinets, Kitchen, Shelves, Yes
Exterior
Exterior Feature TV Antenna, Dog Run, Workshop
Garage Detached, Carport, RV Access/Parking, RV Garage
Garage Spaces 2.0
Fence Back
Community Features No Amenities
Utilities Available Electricity, Propane, Well-Private, Septic, Cable, Telephone, Internet Available, Cellular Coverage Avail
View Yes, Mountain, Desert, Trees
Roof Type Metal
Total Parking Spaces 6
Building
Story 1 Story
Foundation Concrete - Crawl Space
Level or Stories 1 Story
Structure Type Manufactured/Converted
Schools
Elementary Schools Fallon/Other
Middle Schools Churchill
High Schools Churchill
Others
Tax ID 00643418
Ownership No
Horse Property Yes
Special Listing Condition None
Learn More About LPT Realty

Broker Associate | License ID: BS.145567







