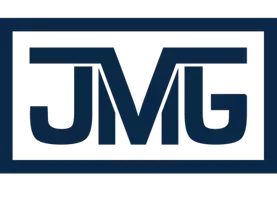4 Beds
4.5 Baths
4,363 SqFt
4 Beds
4.5 Baths
4,363 SqFt
Key Details
Property Type Single Family Home
Sub Type Single Family Residence
Listing Status Pending
Purchase Type For Sale
Square Footage 4,363 sqft
Price per Sqft $406
Subdivision Nv
MLS Listing ID 240006591
Bedrooms 4
Full Baths 4
Half Baths 1
Year Built 2005
Annual Tax Amount $6,239
Lot Size 16.360 Acres
Acres 16.36
Property Sub-Type Single Family Residence
Property Description
Location
State NV
County Storey
Zoning E10 HR
Rooms
Family Room Great Room
Other Rooms Yes, Loft, In-Law Quarters
Dining Room Great Room
Kitchen Built-In Dishwasher, Garbage Disposal, Microwave Built-In, Breakfast Bar
Interior
Interior Features Smoke Detector(s), Central Vacuum, Water Softener - Owned, Filter System - Water
Heating Propane, Wood - Coal, Radiant Heat-Floor, Evap Cooling
Cooling Propane, Wood - Coal, Radiant Heat-Floor, Evap Cooling
Flooring Ceramic Tile, Travertine
Fireplaces Type Fireplace-Woodburning, Gas Stove, Pellet Stove, Two or More, Yes
Appliance Gas Range - Oven, Refrigerator in Kitchen, Refrigerator in Other rm
Laundry Cabinets, Laundry Room, Laundry Sink, Shelves, Yes
Exterior
Exterior Feature Barn-Outbuildings, BBQ Stubbed-In, Workshop
Parking Features Both Att & Det, Garage Door Opener(s), Opener Control(s), RV Access/Parking
Garage Spaces 8.0
Fence Partial
Community Features Snow Removal
Utilities Available Electricity, Propane, Well-Private, Septic, Solar - Photovoltaic, Internet Available, Cellular Coverage Avail
Amenities Available Snow Removal
View Yes, Mountain, Valley, Desert, Trees, Ski Resort
Roof Type Metal,Pitched
Total Parking Spaces 8
Building
Story 3 Story
Foundation Concrete Slab
Level or Stories 3 Story
Structure Type Log
Schools
Elementary Schools Gallagher, Hugh
Middle Schools Virginia City
High Schools Virginia City
Others
Tax ID 00335106
Ownership No
Monthly Total Fees $16
Horse Property Yes
Special Listing Condition None
Virtual Tour https://tours.focustahoe.com/public/vtour/display/2231419?idx=1#!/
Broker Associate | License ID: BS.145567
+1(775) 351-9265 | angelica.realtor@gmail.com







