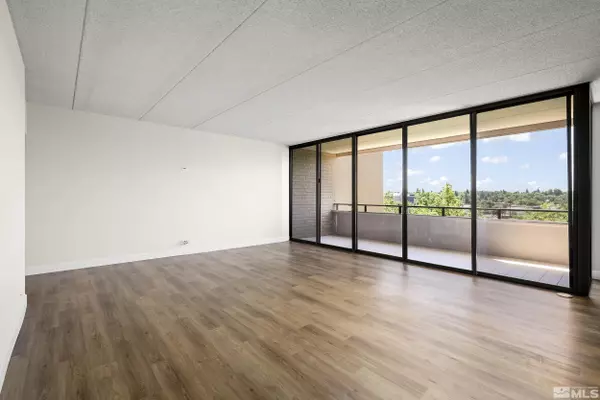2 Beds
2 Baths
1,624 SqFt
2 Beds
2 Baths
1,624 SqFt
Key Details
Property Type Condo
Sub Type Condo/Townhouse
Listing Status Contingent
Purchase Type For Sale
Square Footage 1,624 sqft
Price per Sqft $221
Subdivision Nv
MLS Listing ID 240007154
Bedrooms 2
Full Baths 2
Year Built 1972
Annual Tax Amount $1,287
Property Description
Location
State NV
County Washoe
Zoning MF-30
Rooms
Family Room Great Room
Other Rooms Yes, Entry-Foyer
Dining Room Great Room, High Ceiling
Kitchen Built-In Dishwasher, Garbage Disposal, Microwave Built-In, Breakfast Bar, Single Oven Built-in
Interior
Interior Features Blinds - Shades, Smoke Detector(s)
Heating Forced Air, Central Refrig AC
Cooling Forced Air, Central Refrig AC
Flooring Laminate, Travertine
Fireplaces Type None
Appliance Washer, Dryer, Electric Range - Oven
Laundry Yes, Hall Closet, Shelves
Exterior
Exterior Feature In Ground Pool
Parking Features Under, Designated Parking, Garage Door Opener(s), Opener Control(s)
Garage Spaces 2.0
Fence Partial
Community Features Club Hs/Rec Room, Common Area Maint, Exterior Maint, Garage, Gates/Fences, Gym, Insured Structure, Landsc Maint Full, Pool, Security, Snow Removal, Storage, Partial Utilities
Utilities Available Electricity, Natural Gas, City - County Water, City Sewer, Cable, Telephone, Internet Available, Cellular Coverage Avail
View Yes, Mountain, City, River, Greenbelt, Trees
Roof Type Flat
Total Parking Spaces 2
Building
Story 1 Story
Entry Level Mid-Level
Foundation Concrete Slab
Level or Stories 1 Story
Structure Type Site/Stick-Built
Schools
Elementary Schools Hunter Lake
Middle Schools Clayton
High Schools Reno
Others
Tax ID 01047240
Ownership Yes
Monthly Total Fees $1, 139
Horse Property No
Special Listing Condition None
Learn More About LPT Realty
Broker Associate | License ID: BS.145567







