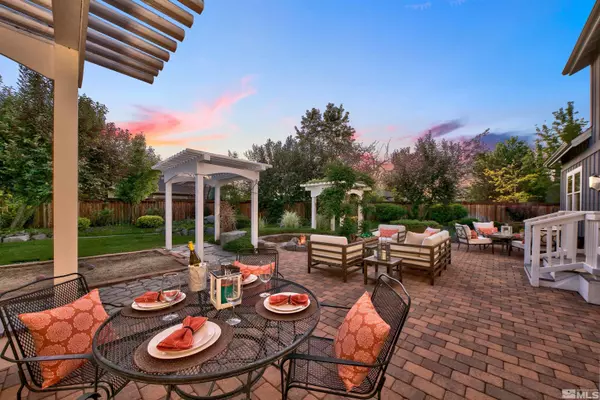
6 Beds
4.5 Baths
4,342 SqFt
6 Beds
4.5 Baths
4,342 SqFt
Key Details
Property Type Single Family Home
Sub Type Single Family Residence
Listing Status Active
Purchase Type For Sale
Square Footage 4,342 sqft
Price per Sqft $276
Subdivision Nv
MLS Listing ID 240007504
Bedrooms 6
Full Baths 4
Half Baths 1
Year Built 2007
Annual Tax Amount $6,951
Lot Size 0.480 Acres
Acres 0.48
Property Description
Location
State NV
County Douglas
Zoning SFR
Rooms
Family Room Separate, Ceiling Fan
Other Rooms Yes, Office-Den(not incl bdrm), Study-Library, Game Room, Bonus Room, Entry-Foyer, Mud Room, Maid's Room, Bdrm-Office (on Main Flr), Guest House, In-Law Quarters, Rec Room
Dining Room Kitchen Combo, Living Rm Combo, Fireplce-Woodstove-Pellet, High Ceiling
Kitchen Built-In Dishwasher, Garbage Disposal, Microwave Built-In, Island, Pantry, Breakfast Bar, Cook Top - Gas, Single Oven Built-in, EnergyStar APPL 1 or More
Interior
Interior Features Drapes - Curtains, Blinds - Shades, Smoke Detector(s)
Heating Natural Gas, Forced Air, Fireplace, Radiant Heat-Floor, Central Refrig AC, EnergyStar APPL 1 or More, Programmable Thermostat
Cooling Natural Gas, Forced Air, Fireplace, Radiant Heat-Floor, Central Refrig AC, EnergyStar APPL 1 or More, Programmable Thermostat
Flooring Carpet, Ceramic Tile, Wood
Fireplaces Type Yes, Gas Log
Appliance Washer, Dryer, Gas Range - Oven, Refrigerator in Kitchen, Refrigerator in Other rm, EnergyStar APPL 1 or More
Laundry Yes, Laundry Room, Laundry Sink, Cabinets, Shelves
Exterior
Exterior Feature BBQ Stubbed-In, Gazebo
Parking Features Attached, Detached, Garage Door Opener(s), Opener Control(s)
Garage Spaces 3.0
Fence Back, Full
Community Features Snow Removal
Utilities Available Electricity, Natural Gas, City - County Water, City Sewer, Cable, Telephone, Water Meter Installed, Internet Available, Cellular Coverage Avail
View Yes, Mountain, Greenbelt, Trees
Roof Type Pitched,Composition - Shingle
Total Parking Spaces 3
Building
Story 2 Story
Foundation Concrete - Crawl Space
Level or Stories 2 Story
Structure Type Site/Stick-Built
Schools
Elementary Schools Gardnerville
Middle Schools Carson Valley
High Schools Douglas
Others
Tax ID 122008410001
Ownership No
Monthly Total Fees $38
Horse Property No
Special Listing Condition None
Learn More About LPT Realty

Broker Associate | License ID: BS.145567







