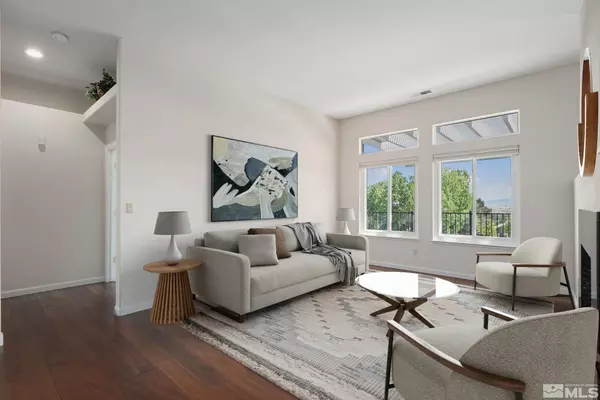4 Beds
3.5 Baths
4,078 SqFt
4 Beds
3.5 Baths
4,078 SqFt
Key Details
Property Type Single Family Home
Sub Type Single Family Residence
Listing Status Contingent
Purchase Type For Sale
Square Footage 4,078 sqft
Price per Sqft $288
Subdivision Nv
MLS Listing ID 240007734
Bedrooms 4
Full Baths 3
Half Baths 1
Year Built 1998
Annual Tax Amount $5,420
Lot Size 0.366 Acres
Acres 0.366
Property Description
Location
State NV
County Washoe
Zoning LDS
Rooms
Family Room Great Room, Firplce-Woodstove-Pellet, High Ceiling, Ceiling Fan
Other Rooms Game Room
Dining Room Separate/Formal, Great Room, High Ceiling
Kitchen Built-In Dishwasher, Garbage Disposal, Microwave Built-In, Island, Breakfast Bar, Cook Top - Gas, Single Oven Built-in
Interior
Interior Features Blinds - Shades, Rods - Hardware, Smoke Detector(s), Security System - Owned
Heating Natural Gas, Fireplace, Central Refrig AC
Cooling Natural Gas, Fireplace, Central Refrig AC
Flooring Carpet, Wood, Stone, Laminate
Fireplaces Type Yes, One, Gas Log
Appliance Refrigerator in Kitchen, Refrigerator in Other rm
Laundry Yes, Laundry Room, Laundry Sink, Cabinets
Exterior
Exterior Feature None - N/A
Parking Features Attached, Garage Door Opener(s)
Garage Spaces 3.0
Fence Back, Full
Community Features Common Area Maint
Utilities Available Electricity, Natural Gas, City - County Water, City Sewer, Cable, Telephone, Internet Available, Cellular Coverage Avail
View Yes, Mountain, City, Valley, Trees
Roof Type Pitched,Tile
Total Parking Spaces 3
Building
Story 2 Story
Foundation Concrete Slab
Level or Stories 2 Story
Structure Type Site/Stick-Built
Schools
Elementary Schools Lenz
Middle Schools Marce Herz
High Schools Galena
Others
Tax ID 04972110
Ownership Yes
Monthly Total Fees $60
Horse Property No
Special Listing Condition None
Learn More About LPT Realty
Broker Associate | License ID: BS.145567







