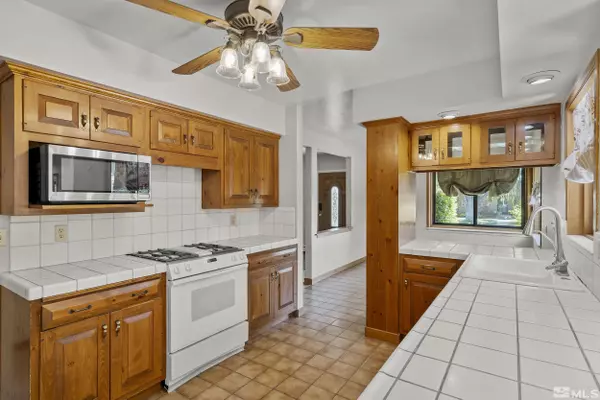3 Beds
2 Baths
2,444 SqFt
3 Beds
2 Baths
2,444 SqFt
Key Details
Property Type Single Family Home
Sub Type Single Family Residence
Listing Status Back on Market
Purchase Type For Sale
Square Footage 2,444 sqft
Price per Sqft $294
Subdivision Nv
MLS Listing ID 240009537
Bedrooms 3
Full Baths 2
Year Built 1950
Annual Tax Amount $1,490
Lot Size 8,712 Sqft
Acres 0.2
Property Description
Location
State NV
County Washoe
Zoning SFS
Rooms
Family Room Firplce-Woodstove-Pellet, Separate
Other Rooms Study-Library, Sun Room, Basement - Finished
Dining Room Kitchen Combo
Kitchen Built-In Dishwasher, Garbage Disposal, Microwave Built-In, Breakfast Nook, Cook Top - Gas, Single Oven Built-in
Interior
Interior Features Drapes - Curtains, Blinds - Shades, Rods - Hardware, Smoke Detector(s), Keyless Entry
Heating Natural Gas, Oil, Electric, Baseboard, Fireplace, Evap Cooling
Cooling Natural Gas, Oil, Electric, Baseboard, Fireplace, Evap Cooling
Flooring Carpet, Ceramic Tile, Wood
Fireplaces Type Two or More
Appliance Washer, Dryer, Gas Range - Oven, Refrigerator in Kitchen
Laundry Bathroom Combo, Shelves
Exterior
Exterior Feature Satellite Dish - Owned, Dog Run
Parking Features None
Fence Back, Full
Community Features No Amenities
Utilities Available Electricity, Natural Gas, Oil, City Sewer, Cable, Telephone, Internet Available
Roof Type Composition - Shingle,Pitched
Building
Story Split Level
Foundation Concrete - Crawl Space
Level or Stories Split Level
Structure Type Site/Stick-Built
Schools
Elementary Schools Beck
Middle Schools Swope
High Schools Reno
Others
Tax ID 01029305
Ownership No
Horse Property No
Special Listing Condition None
Learn More About LPT Realty
Broker Associate | License ID: BS.145567







