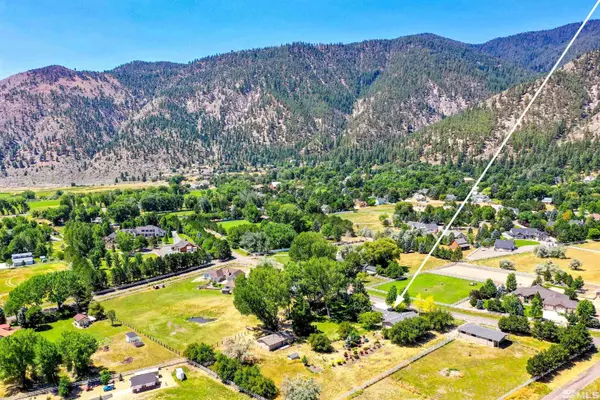
7 Beds
4 Baths
3,860 SqFt
7 Beds
4 Baths
3,860 SqFt
Key Details
Property Type Single Family Home
Sub Type Single Family Residence
Listing Status Active
Purchase Type For Sale
Square Footage 3,860 sqft
Price per Sqft $423
Subdivision Nv
MLS Listing ID 240009999
Bedrooms 7
Full Baths 4
Year Built 1978
Annual Tax Amount $6,011
Lot Size 2.770 Acres
Acres 2.77
Property Description
Location
State NV
County Douglas
Zoning sf
Rooms
Family Room Firplce-Woodstove-Pellet, Separate
Other Rooms Yes, Entry-Foyer, Guest House, In-Law Quarters
Dining Room Separate/Formal
Kitchen Built-In Dishwasher, Garbage Disposal, Microwave Built-In, Pantry, Breakfast Bar, Cook Top - Gas, Single Oven Built-in
Interior
Interior Features Blinds - Shades, Smoke Detector(s)
Heating Natural Gas, Forced Air, Central Refrig AC
Cooling Natural Gas, Forced Air, Central Refrig AC
Flooring Carpet, Porcelain, Vinyl Tile
Fireplaces Type Fireplace-Woodburning, Gas Log, Insert, Two or More, Yes
Appliance Dryer, Electric Range - Oven, Refrigerator in Kitchen, Washer
Laundry Cabinets, Laundry Room, Yes
Exterior
Exterior Feature Barn-Outbuildings, Corrals - Stalls, Workshop
Parking Features Attached, Garage Door Opener(s), RV Access/Parking
Garage Spaces 2.0
Fence Full
Community Features No Amenities
Utilities Available Electricity, Natural Gas, Well-Private, City Sewer, Cable, Telephone, Internet Available, Cellular Coverage Avail
View Yes, Mountain, Valley
Roof Type Composition - Shingle,Pitched
Total Parking Spaces 2
Building
Story 1 Story
Foundation Concrete - Crawl Space, Concrete Slab
Level or Stories 1 Story
Structure Type Site/Stick-Built
Schools
Elementary Schools Jacks Valley
Middle Schools Carson Valley
High Schools Douglas
Others
Tax ID 131910211015
Ownership No
Horse Property Yes
Special Listing Condition None
Learn More About LPT Realty

Broker Associate | License ID: BS.145567







