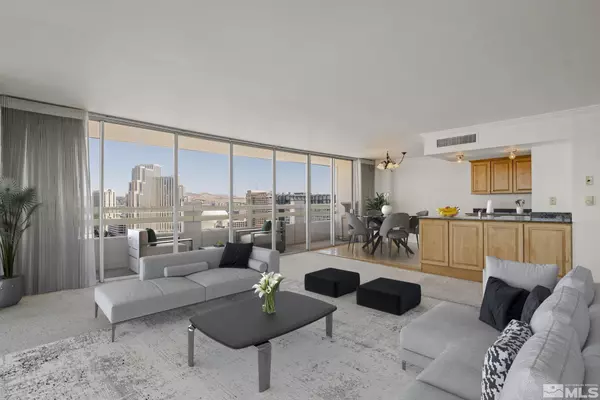
2 Beds
2 Baths
1,144 SqFt
2 Beds
2 Baths
1,144 SqFt
Key Details
Property Type Condo
Sub Type Condo/Townhouse
Listing Status Contingent
Purchase Type For Sale
Square Footage 1,144 sqft
Price per Sqft $397
Subdivision Nv
MLS Listing ID 240010283
Bedrooms 2
Full Baths 2
Year Built 1966
Annual Tax Amount $1,994
Property Description
Location
State NV
County Washoe
Zoning MD-RD
Rooms
Family Room None
Other Rooms None
Dining Room Great Room
Kitchen Built-In Dishwasher, Garbage Disposal, Microwave Built-In
Interior
Interior Features Blinds - Shades, Smoke Detector(s)
Heating Electric, Forced Air, Central Refrig AC
Cooling Electric, Forced Air, Central Refrig AC
Flooring Carpet
Fireplaces Type None
Appliance Electric Range - Oven, Refrigerator in Kitchen
Laundry None
Exterior
Exterior Feature In Ground Pool, In Ground Spa - Hot Tub
Garage Detached, Designated Parking, Opener Control(s)
Garage Spaces 1.0
Fence None
Community Features Club Hs/Rec Room, Common Area Maint, Exterior Maint, Garage, Gym, Insured Structure, On-Site Mgt, Pool, Security, Snow Removal, Spa/Hot Tub, Storage, Partial Utilities
Utilities Available Electricity, City - County Water, City Sewer, Internet Available, Cellular Coverage Avail
View Yes, Mountain, City, River
Roof Type Flat
Total Parking Spaces 1
Building
Story 1 Story
Entry Level Top Floor
Foundation Concrete Slab
Level or Stories 1 Story
Structure Type Masonry
Schools
Elementary Schools Hunter Lake
Middle Schools Swope
High Schools Reno
Others
Tax ID 01163111
Ownership Yes
Monthly Total Fees $868
Horse Property No
Special Listing Condition None
Learn More About LPT Realty

Broker Associate | License ID: BS.145567







