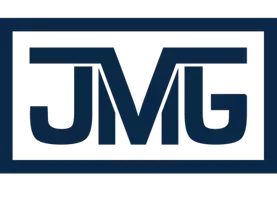2 Beds
2 Baths
1,330 SqFt
2 Beds
2 Baths
1,330 SqFt
Key Details
Property Type Condo
Sub Type Condo/Townhouse
Listing Status Active
Purchase Type For Sale
Square Footage 1,330 sqft
Price per Sqft $300
Subdivision Nv
MLS Listing ID 240010629
Bedrooms 2
Full Baths 2
Year Built 2001
Annual Tax Amount $792
Lot Size 1,306 Sqft
Acres 0.03
Property Description
Location
State NV
County Washoe
Zoning NUD
Rooms
Family Room None
Other Rooms Yes, Office-Den(not incl bdrm), Bdrm-Office (on Main Flr)
Dining Room Living Rm Combo, Great Room
Kitchen Built-In Dishwasher, Garbage Disposal, Microwave Built-In, Breakfast Bar, Cook Top - Gas, Single Oven Built-in
Interior
Interior Features Drapes - Curtains, Blinds - Shades, Rods - Hardware, Smoke Detector(s), Fire Sprinklers
Heating Natural Gas, Electric, Forced Air, Fireplace, Central Refrig AC, Programmable Thermostat
Cooling Natural Gas, Electric, Forced Air, Fireplace, Central Refrig AC, Programmable Thermostat
Flooring Carpet, Vinyl Tile
Fireplaces Type Yes, One, Gas Stove
Appliance Gas Range - Oven
Laundry Yes, Laundry Room, Cabinets, Shelves
Exterior
Exterior Feature None - N/A
Parking Features Attached, Garage Door Opener(s), Opener Control(s)
Garage Spaces 1.0
Fence None
Community Features Addl Parking, Club Hs/Rec Room, Exterior Maint, Gym, Landsc Maint Full, Pool, Security, Snow Removal, Spa/Hot Tub
Utilities Available Electricity, Natural Gas, City - County Water, City Sewer, Cable, Telephone, Water Meter Installed, Internet Available, Cellular Coverage Avail
View Yes, Mountain, Lake, Golf Course, Valley, Trees, Peek View
Roof Type Pitched,Tile
Total Parking Spaces 1
Building
Story Split Level
Entry Level Top Floor
Foundation Concrete Slab
Level or Stories Split Level
Structure Type Site/Stick-Built
Schools
Elementary Schools Van Gorder
Middle Schools Sky Ranch
High Schools Spanish Springs
Others
Tax ID 52020122
Ownership Yes
Monthly Total Fees $279
Horse Property No
Special Listing Condition None
Broker Associate | License ID: BS.145567
+1(775) 351-9265 | angelica.realtor@gmail.com







