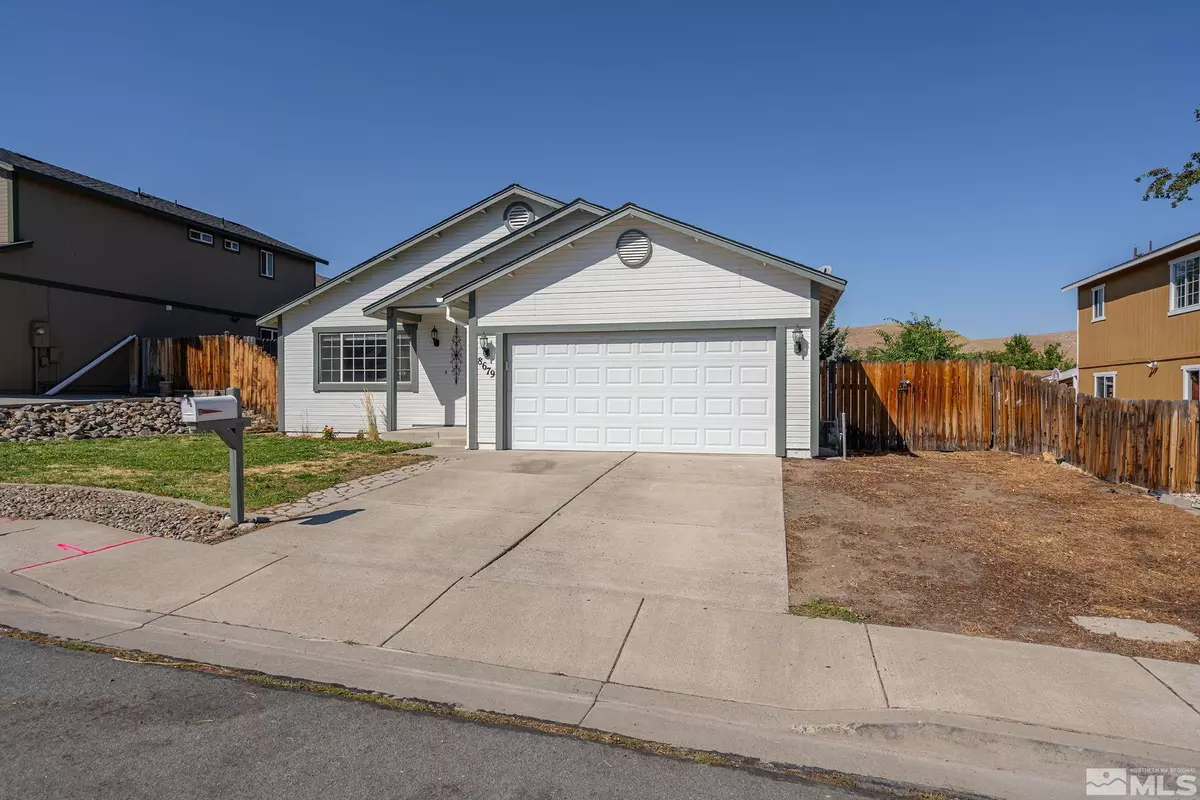
3 Beds
2 Baths
1,505 SqFt
3 Beds
2 Baths
1,505 SqFt
Key Details
Property Type Single Family Home
Sub Type Single Family Residence
Listing Status Contingent
Purchase Type For Sale
Square Footage 1,505 sqft
Price per Sqft $279
Subdivision Nv
MLS Listing ID 240011096
Bedrooms 3
Full Baths 2
Year Built 1992
Annual Tax Amount $1,843
Lot Size 6,098 Sqft
Acres 0.14
Property Description
Location
State NV
County Washoe
Zoning Sf8
Rooms
Family Room None
Other Rooms None
Dining Room Kitchen Combo
Kitchen Built-In Dishwasher, Garbage Disposal, Microwave Built-In, Breakfast Bar
Interior
Interior Features Blinds - Shades, Rods - Hardware, Smoke Detector(s)
Heating Natural Gas, Forced Air, Evap Cooling
Cooling Natural Gas, Forced Air, Evap Cooling
Flooring Carpet, Ceramic Tile
Fireplaces Type None
Appliance Gas Range - Oven, Refrigerator in Kitchen
Laundry Hall Closet
Exterior
Exterior Feature None - N/A
Garage Attached, Garage Door Opener(s), Opener Control(s)
Garage Spaces 2.0
Fence Back
Community Features No Amenities
Utilities Available Electricity, Natural Gas, City - County Water, City Sewer
Roof Type Composition - Shingle
Total Parking Spaces 2
Building
Story 1 Story
Foundation Concrete - Crawl Space
Level or Stories 1 Story
Structure Type Site/Stick-Built
Schools
Elementary Schools Silver Lake
Middle Schools Cold Springs
High Schools North Valleys
Others
Tax ID 09012602
Ownership No
Horse Property No
Special Listing Condition None
Learn More About LPT Realty

Broker Associate | License ID: BS.145567







