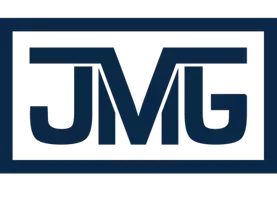4 Beds
3 Baths
2,128 SqFt
4 Beds
3 Baths
2,128 SqFt
Key Details
Property Type Single Family Home
Sub Type Single Family Residence
Listing Status Active
Purchase Type For Sale
Square Footage 2,128 sqft
Price per Sqft $246
Subdivision Nv
MLS Listing ID 240011325
Bedrooms 4
Full Baths 3
Year Built 1978
Annual Tax Amount $704
Lot Size 6,534 Sqft
Acres 0.15
Property Description
Location
State NV
County Washoe
Zoning SF8
Rooms
Family Room Firplce-Woodstove-Pellet, Separate
Other Rooms Yes, Entry-Foyer
Dining Room Separate/Formal
Kitchen Built-In Dishwasher, Garbage Disposal, Trash Compactor, Island, Pantry, Breakfast Nook, Cook Top - Electric, Single Oven Built-in
Interior
Interior Features Drapes - Curtains, Blinds - Shades, Rods - Hardware, Smoke Detector(s), Intercomm
Heating Natural Gas, Forced Air, Fireplace, Central Refrig AC, Programmable Thermostat
Cooling Natural Gas, Forced Air, Fireplace, Central Refrig AC, Programmable Thermostat
Flooring Carpet, Ceramic Tile, Sheet Vinyl
Fireplaces Type Yes, Two or More, Wood-Burning Stove, Fireplace-Woodburning
Appliance Dryer, Refrigerator in Kitchen, Washer
Laundry Cabinets, Laundry Room, Yes
Exterior
Exterior Feature Satellite Dish - Owned, BBQ Built-In
Parking Features Attached, Garage Door Opener(s), Opener Control(s)
Garage Spaces 2.0
Fence Back
Community Features No Amenities
Utilities Available Electricity, Natural Gas, City - County Water, City Sewer
Roof Type Composition - Shingle,Pitched
Total Parking Spaces 2
Building
Story Split Level
Foundation Concrete - Crawl Space
Level or Stories Split Level
Structure Type Site/Stick-Built
Schools
Elementary Schools Dodson
Middle Schools Pine
High Schools Wooster
Others
Tax ID 02124419
Ownership No
Horse Property No
Special Listing Condition None
Broker Associate | License ID: BS.145567
+1(775) 351-9265 | angelica.realtor@gmail.com







