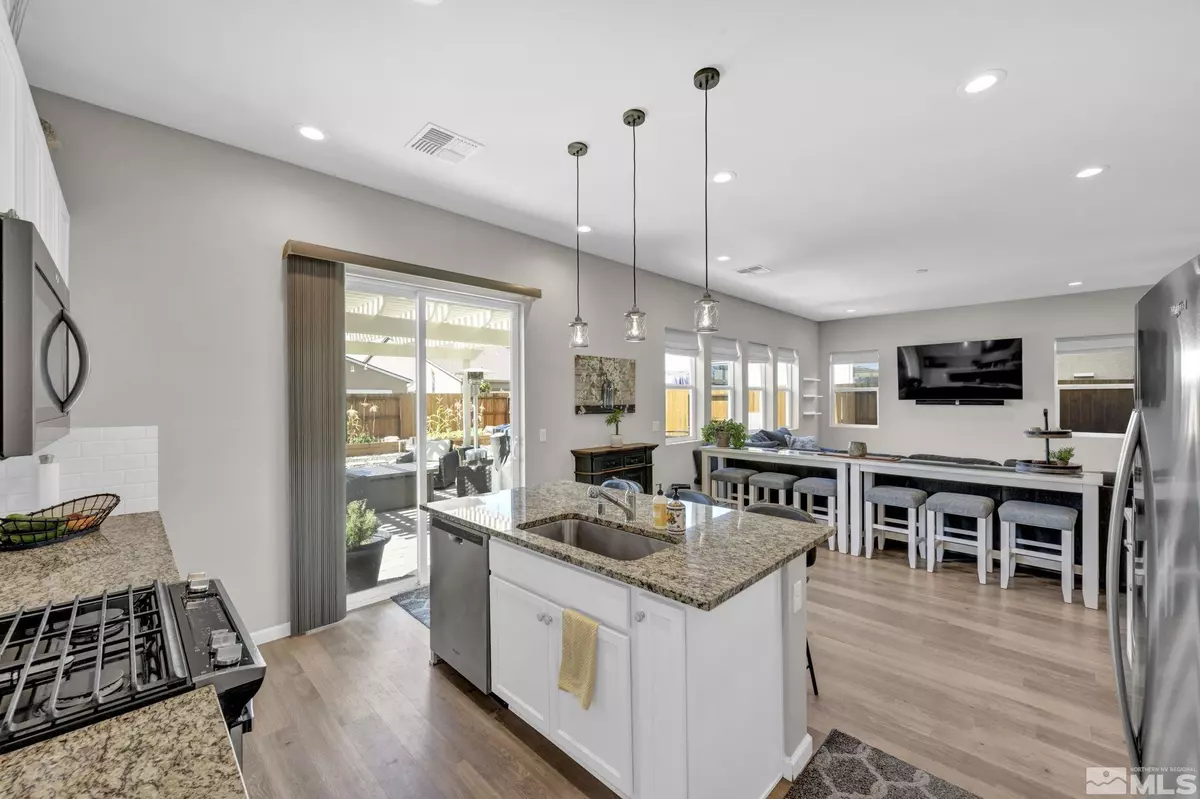
4 Beds
3 Baths
2,556 SqFt
4 Beds
3 Baths
2,556 SqFt
Key Details
Property Type Single Family Home
Sub Type Single Family Residence
Listing Status Price Changed
Purchase Type For Sale
Square Footage 2,556 sqft
Price per Sqft $234
Subdivision Nv
MLS Listing ID 240011547
Bedrooms 4
Full Baths 3
Year Built 2020
Annual Tax Amount $5,214
Lot Size 5,227 Sqft
Acres 0.12
Property Description
Location
State NV
County Nevada, Ca
Zoning NUD
Rooms
Family Room Great Room, Living Rm Combo
Other Rooms Yes, Loft
Dining Room Kitchen Combo, Great Room
Kitchen Built-In Dishwasher, Garbage Disposal, Microwave Built-In, Island, Pantry, Cook Top - Gas, Single Oven Built-in
Interior
Interior Features Blinds - Shades, Rods - Hardware, Smoke Detector(s)
Heating Natural Gas, Electric, Central Refrig AC
Cooling Natural Gas, Electric, Central Refrig AC
Flooring Carpet, Laminate
Fireplaces Type None
Appliance Gas Range - Oven
Laundry Yes, Laundry Sink, Cabinets
Exterior
Exterior Feature None - N/A
Garage Attached, Tandem
Garage Spaces 3.0
Fence Back
Community Features Common Area Maint
Utilities Available Electricity, Natural Gas, City - County Water, City Sewer
View Yes, Mountain
Roof Type Composition - Shingle,Pitched
Total Parking Spaces 3
Building
Story 2 Story
Foundation Concrete - Crawl Space
Level or Stories 2 Story
Structure Type Site/Stick-Built
Schools
Elementary Schools Spanish Springs
Middle Schools Shaw Middle School
High Schools Spanish Springs
Others
Tax ID 52852202
Ownership No
Monthly Total Fees $60
Horse Property No
Special Listing Condition None
Learn More About LPT Realty

Broker Associate | License ID: BS.145567







