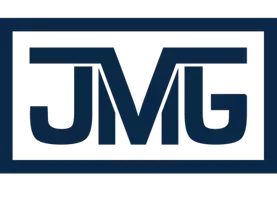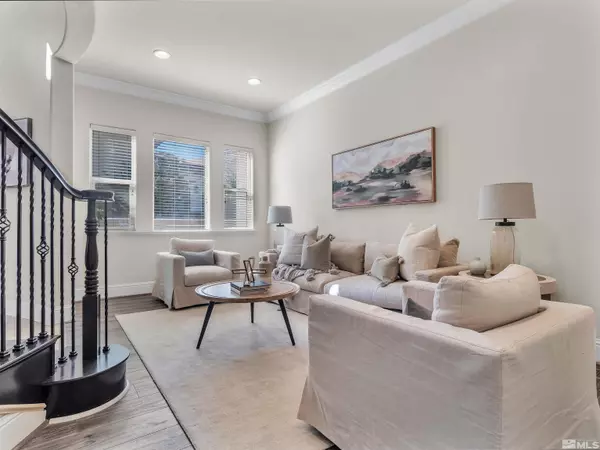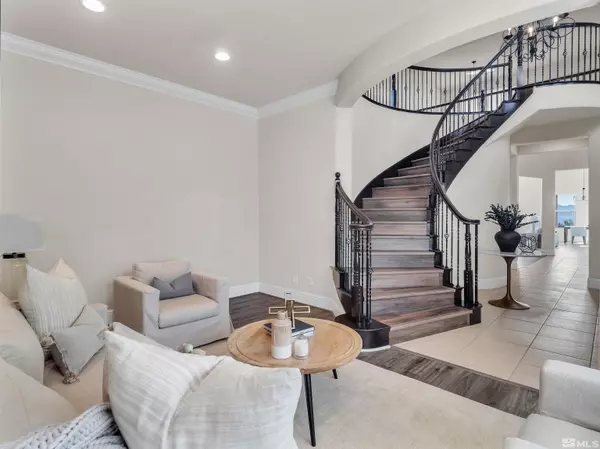4 Beds
4 Baths
3,594 SqFt
4 Beds
4 Baths
3,594 SqFt
Key Details
Property Type Single Family Home
Sub Type Single Family Residence
Listing Status Active
Purchase Type For Sale
Square Footage 3,594 sqft
Price per Sqft $328
Subdivision Nv
MLS Listing ID 240011676
Bedrooms 4
Full Baths 4
Year Built 2006
Annual Tax Amount $6,122
Lot Size 7,405 Sqft
Acres 0.17
Property Description
Location
State NV
County Washoe
Zoning SPD
Rooms
Family Room Firplce-Woodstove-Pellet, High Ceiling
Other Rooms Yes, Bonus Room, Entry-Foyer
Dining Room Separate/Formal, High Ceiling
Kitchen Built-In Dishwasher, Garbage Disposal, Microwave Built-In, Island, Pantry, Breakfast Bar, Breakfast Nook, Cook Top - Gas
Interior
Interior Features Blinds - Shades, Smoke Detector(s)
Heating Natural Gas, Forced Air, Central Refrig AC
Cooling Natural Gas, Forced Air, Central Refrig AC
Flooring Carpet, Ceramic Tile, Laminate
Fireplaces Type Yes, Gas Log
Appliance Washer, Dryer
Laundry Yes, Laundry Room, Cabinets
Exterior
Exterior Feature None - N/A
Parking Features Attached, Garage Door Opener(s)
Garage Spaces 3.0
Fence Full
Community Features Common Area Maint, Security Gates
Utilities Available Electricity, Natural Gas, City - County Water, City Sewer, Telephone, Internet Available, Cellular Coverage Avail
View Yes, Mountain, City, Valley
Roof Type Pitched,Tile
Total Parking Spaces 3
Building
Story 2 Story
Foundation Concrete - Crawl Space
Level or Stories 2 Story
Structure Type Site/Stick-Built
Schools
Elementary Schools Caughlin Ranch
Middle Schools Swope
High Schools Reno
Others
Tax ID 04242203
Ownership Yes
Monthly Total Fees $175
Horse Property No
Special Listing Condition None
Broker Associate | License ID: BS.145567
+1(775) 351-9265 | angelica.realtor@gmail.com







