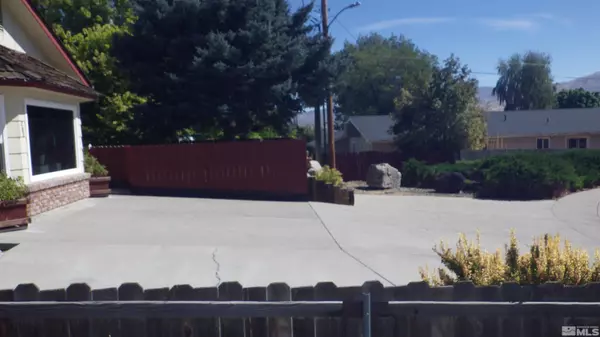
3 Beds
2 Baths
1,946 SqFt
3 Beds
2 Baths
1,946 SqFt
Key Details
Property Type Single Family Home
Sub Type Single Family Residence
Listing Status Active
Purchase Type For Sale
Square Footage 1,946 sqft
Price per Sqft $244
Subdivision Nv
MLS Listing ID 240012147
Bedrooms 3
Full Baths 2
Year Built 1983
Annual Tax Amount $1,930
Lot Size 10,018 Sqft
Acres 0.23
Property Description
Location
State NV
County Humboldt
Zoning R-1-9
Rooms
Family Room Separate, Living Rm Combo, High Ceiling, Ceiling Fan
Other Rooms None, Game Room
Dining Room Kitchen Combo, Fireplce-Woodstove-Pellet, High Ceiling
Kitchen Built-In Dishwasher, Garbage Disposal, Breakfast Bar, Cook Top - Electric
Interior
Interior Features Drapes - Curtains, Blinds - Shades, Rods - Hardware, Smoke Detector(s)
Heating Natural Gas, Central Refrig AC
Cooling Natural Gas, Central Refrig AC
Flooring Carpet, Laminate
Fireplaces Type Wood-Burning Stove, Free Standing
Appliance Electric Range - Oven, Refrigerator in Kitchen
Laundry Yes, Laundry Room, Laundry Sink, Cabinets
Exterior
Exterior Feature Workshop
Garage Detached
Garage Spaces 2.0
Fence Full, Front, Back
Community Features No Amenities
Utilities Available Electricity, City - County Water, City Sewer
View Yes
Roof Type Wood - Shake
Total Parking Spaces 2
Building
Story 1 Story
Foundation Concrete - Crawl Space
Level or Stories 1 Story
Structure Type Site/Stick-Built
Schools
Elementary Schools Winnemucca Grammar
Middle Schools French Ford Middle School
High Schools Albert Lowry High School
Others
Tax ID 15008107
Ownership No
Horse Property No
Special Listing Condition None
Learn More About LPT Realty

Broker Associate | License ID: BS.145567







