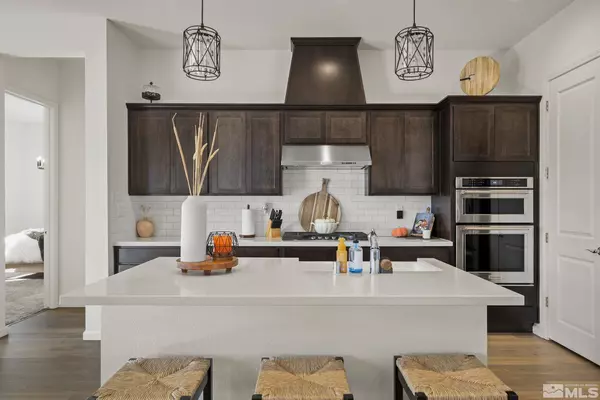
3 Beds
3 Baths
2,180 SqFt
3 Beds
3 Baths
2,180 SqFt
Key Details
Property Type Single Family Home
Sub Type Single Family Residence
Listing Status Active
Purchase Type For Sale
Square Footage 2,180 sqft
Price per Sqft $318
Subdivision Nv
MLS Listing ID 240013654
Bedrooms 3
Full Baths 3
Year Built 2021
Annual Tax Amount $5,974
Lot Size 7,405 Sqft
Acres 0.17
Property Description
Location
State NV
County Washoe
Zoning Nud
Rooms
Family Room Living Rm Combo
Other Rooms Entry-Foyer
Dining Room Kitchen Combo
Kitchen Microwave Built-In, Island, Single Oven Built-in
Interior
Interior Features Blinds - Shades, Rods - Hardware, Smoke Detector(s)
Heating Natural Gas, Forced Air, Central Refrig AC, Programmable Thermostat
Cooling Natural Gas, Forced Air, Central Refrig AC, Programmable Thermostat
Flooring Carpet, Laminate
Fireplaces Type None
Appliance None
Laundry Laundry Room, Shelves, Yes
Exterior
Exterior Feature None - N/A
Garage Attached
Garage Spaces 3.0
Fence Back
Community Features Common Area Maint
Utilities Available Electricity, Natural Gas, City - County Water, City Sewer, Cable, Internet Available, Cellular Coverage Avail
View Yes, Mountain
Roof Type Composition - Shingle,Pitched
Total Parking Spaces 3
Building
Story 1 Story
Foundation Concrete Slab
Level or Stories 1 Story
Structure Type Site/Stick-Built
Schools
Elementary Schools John Bohach
Middle Schools Sky Ranch
High Schools Spanish Springs
Others
Tax ID 52848108
Ownership Yes
Monthly Total Fees $60
Horse Property No
Special Listing Condition Relocation
Learn More About LPT Realty

Broker Associate | License ID: BS.145567







