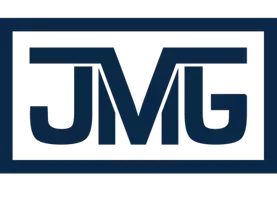3 Beds
2 Baths
1,440 SqFt
3 Beds
2 Baths
1,440 SqFt
Key Details
Property Type Manufactured Home
Sub Type Manufactured
Listing Status Contingent
Purchase Type For Sale
Square Footage 1,440 sqft
Price per Sqft $277
Subdivision Nv
MLS Listing ID 240014791
Bedrooms 3
Full Baths 2
Year Built 1977
Annual Tax Amount $1,800
Lot Size 0.350 Acres
Acres 0.35
Property Description
Location
State NV
County Washoe
Zoning MDS
Rooms
Family Room Living Rm Combo, Firplce-Woodstove-Pellet
Other Rooms Yes, Workshop
Dining Room Separate/Formal
Kitchen Built-In Dishwasher, Garbage Disposal, Cook Top - Gas, Single Oven Built-in
Interior
Interior Features Smoke Detector(s)
Heating Natural Gas, Electric, Evap Cooling
Cooling Natural Gas, Electric, Evap Cooling
Flooring Carpet, Ceramic Tile, Sheet Vinyl, Laminate
Fireplaces Type Pellet Stove
Appliance Washer, Dryer, Refrigerator in Kitchen
Laundry Yes, Laundry Room
Exterior
Exterior Feature Workshop
Parking Features Detached, Carport
Garage Spaces 2.0
Fence Full
Community Features No Amenities
Utilities Available Electricity, Natural Gas, City Sewer
View Yes, Mountain, Valley, Trees
Roof Type Pitched,Metal
Total Parking Spaces 4
Building
Story 1 Story
Foundation 8 - Point
Level or Stories 1 Story
Structure Type Manufactured/Converted
Schools
Elementary Schools Allen
Middle Schools Desert Skies
High Schools Hug
Others
Tax ID 08518202
Ownership No
Horse Property No
Special Listing Condition None
Broker Associate | License ID: BS.145567
+1(775) 351-9265 | angelica.realtor@gmail.com







