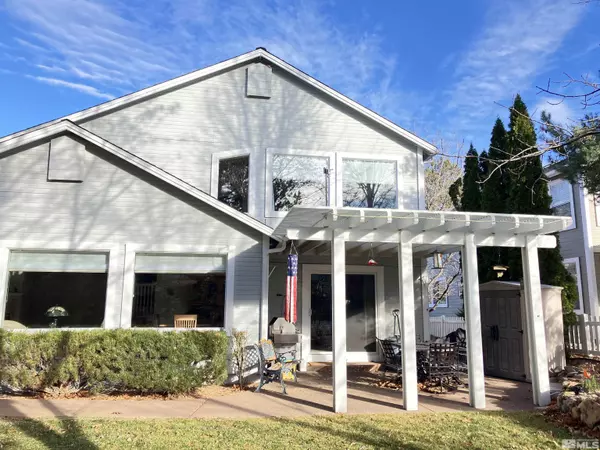3 Beds
2 Baths
2,571 SqFt
3 Beds
2 Baths
2,571 SqFt
Key Details
Property Type Single Family Home
Sub Type Single Family Residence
Listing Status Active
Purchase Type For Sale
Square Footage 2,571 sqft
Price per Sqft $348
Subdivision Nv
MLS Listing ID 240014901
Bedrooms 3
Full Baths 2
Year Built 1991
Annual Tax Amount $3,623
Lot Size 9,583 Sqft
Acres 0.22
Property Description
Location
State NV
County Washoe
Zoning PD
Rooms
Family Room Firplce-Woodstove-Pellet
Other Rooms Loft
Dining Room Living Rm Combo
Kitchen Built-In Dishwasher, Garbage Disposal, Microwave Built-In, Island, Breakfast Bar, Cook Top - Gas, Single Oven Built-in
Interior
Interior Features Drapes - Curtains, Blinds - Shades, Rods - Hardware, Smoke Detector(s), Security System - Owned, Central Vacuum, Filter System - Water
Heating Natural Gas, Forced Air, Central Refrig AC
Cooling Natural Gas, Forced Air, Central Refrig AC
Flooring Carpet, Ceramic Tile, Sheet Vinyl
Fireplaces Type Yes
Appliance Washer, Dryer, Refrigerator in Kitchen
Laundry Laundry Room
Exterior
Exterior Feature None - N/A
Parking Features Attached, Garage Door Opener(s), Opener Control(s)
Garage Spaces 2.0
Fence Partial
Community Features Common Area Maint, Pool, Spa/Hot Tub, Tennis
Utilities Available Electricity, Natural Gas, City - County Water, City Sewer, Cable, Telephone, Solar - Photovoltaic
View Mountain, Park, Valley, Trees
Roof Type Composition - Shingle
Total Parking Spaces 2
Building
Story 2 Story
Foundation Wooded
Level or Stories 2 Story
Structure Type Site/Stick-Built
Schools
Elementary Schools Caughlin Ranch
Middle Schools Swope
High Schools Reno
Others
Tax ID 04131215
Ownership No
Monthly Total Fees $552
Horse Property No
Special Listing Condition None
Learn More About LPT Realty
Broker Associate | License ID: BS.145567







