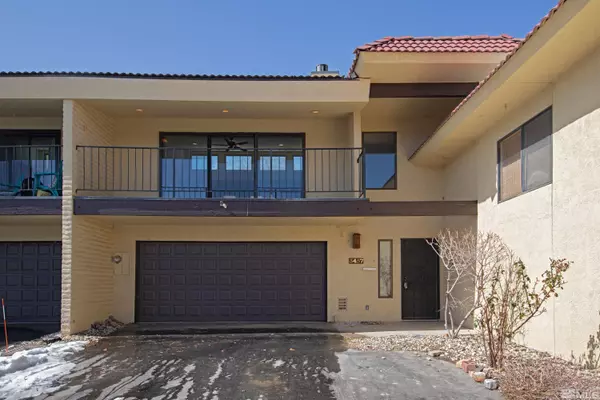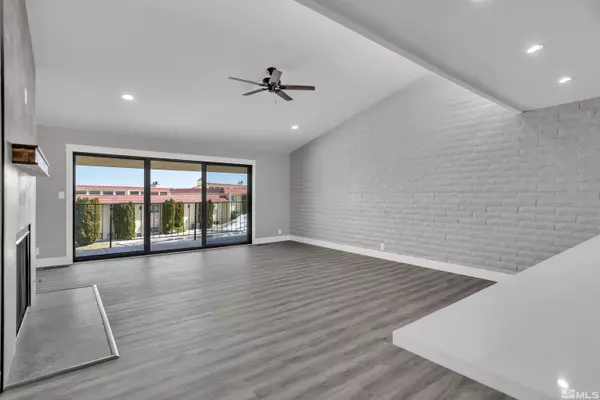3 Beds
2.5 Baths
2,440 SqFt
3 Beds
2.5 Baths
2,440 SqFt
Key Details
Property Type Condo
Sub Type Condo/Townhouse
Listing Status Active
Purchase Type For Sale
Square Footage 2,440 sqft
Price per Sqft $211
Subdivision Nv
MLS Listing ID 240014912
Bedrooms 3
Full Baths 2
Half Baths 1
Year Built 1978
Annual Tax Amount $2,344
Lot Size 1,742 Sqft
Acres 0.04
Property Description
Location
State NV
County Washoe
Zoning MF30
Rooms
Family Room None
Other Rooms Entry-Foyer
Dining Room Separate/Formal
Kitchen Built-In Dishwasher, Pantry, Breakfast Bar
Interior
Interior Features None
Heating Natural Gas, Forced Air, Central Refrig AC
Cooling Natural Gas, Forced Air, Central Refrig AC
Flooring Carpet, Sheet Vinyl
Fireplaces Type Yes, Gas Log
Appliance None
Laundry Yes, Laundry Room, Cabinets, Shelves
Exterior
Exterior Feature None - N/A
Parking Features Attached
Garage Spaces 2.0
Fence Partial
Community Features Addl Parking, Club Hs/Rec Room, Common Area Maint, Exterior Maint, Insured Structure, Pool, Tennis
Utilities Available Electricity, Natural Gas, City - County Water, City Sewer, Internet Available
View Yes, Mountain, Trees
Roof Type Pitched,Flat,Tile
Total Parking Spaces 2
Building
Story 2 Story
Entry Level Ground Floor
Foundation Concrete - Crawl Space
Level or Stories 2 Story
Structure Type Site/Stick-Built
Schools
Elementary Schools Caughlin Ranch
Middle Schools Swope
High Schools Reno
Others
Tax ID 02342210
Ownership Yes
Monthly Total Fees $550
Horse Property No
Special Listing Condition None
Learn More About LPT Realty
Broker Associate | License ID: BS.145567







