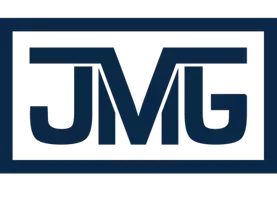3 Beds
3 Baths
0.25 Acres Lot
3 Beds
3 Baths
0.25 Acres Lot
Key Details
Property Type Single Family Home
Sub Type Single Family Residential
Listing Status Active
Purchase Type For Rent
Subdivision Nv
MLS Listing ID 240012500
Bedrooms 3
Full Baths 2
Half Baths 2
Year Built 2010
Lot Size 0.253 Acres
Acres 0.253
Property Description
Location
State NV
County Washoe
Rooms
Kitchen Single Oven, Built-In Dishwasher, Garbage Disposal, Microwave Built-In, Island, Pantry, Breakfast Bar, Breakfast Nook, CookTop-Gas
Interior
Heating Natural Gas, Forced Air, Fireplace, Central Refrig A/C
Cooling Natural Gas, Forced Air, Fireplace, Central Refrig A/C
Exterior
Exterior Feature None, N/A
Garage Spaces 2.0
Utilities Available Electricity, Natural Gas, City/County Water, City Sewer, Telephone, Water Meter Installed, Internet Available
Total Parking Spaces 2
Building
Story 2 Story
Level or Stories 2 Story
Schools
Elementary Schools Westergard
Middle Schools Billinghurst
High Schools Mc Queen
Others
Tax ID 234-282-08
Broker Associate | License ID: BS.145567
+1(775) 351-9265 | angelica.realtor@gmail.com


