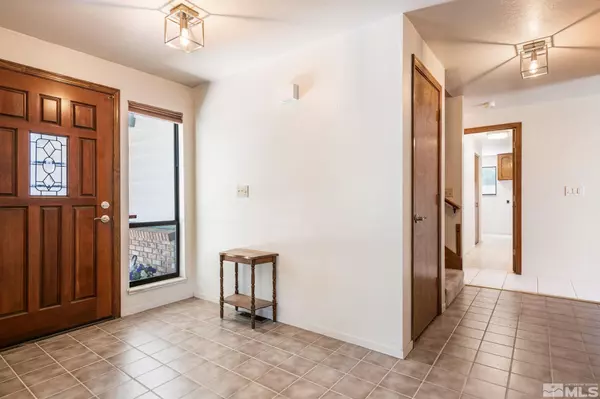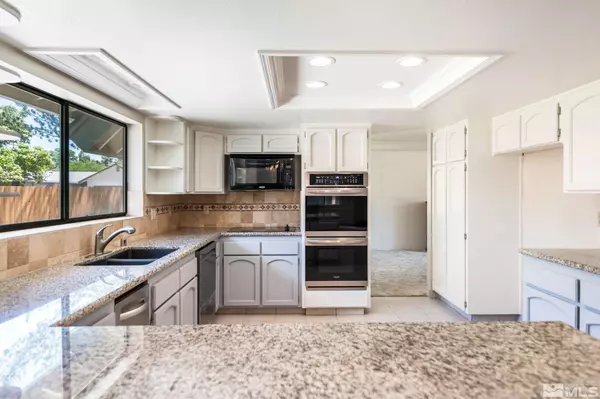5 Beds
4.5 Baths
3,214 SqFt
5 Beds
4.5 Baths
3,214 SqFt
Key Details
Property Type Single Family Home
Sub Type Single Family Residence
Listing Status Active
Purchase Type For Sale
Square Footage 3,214 sqft
Price per Sqft $241
Subdivision Nv
MLS Listing ID 240015646
Bedrooms 5
Full Baths 4
Half Baths 1
Year Built 1986
Annual Tax Amount $355,952
Lot Size 0.260 Acres
Acres 0.26
Property Description
Location
State NV
County Carson City
Zoning SF12-P
Rooms
Family Room Separate, Firplce-Woodstove-Pellet, Ceiling Fan
Other Rooms None
Dining Room Separate/Formal, Living Rm Combo
Kitchen Built-In Dishwasher, Garbage Disposal, Microwave Built-In, Trash Compactor, Breakfast Bar, Breakfast Nook, Double Oven Built-in
Interior
Interior Features Drapes - Curtains, Blinds - Shades, Rods - Hardware, Smoke Detector(s)
Heating Natural Gas, Forced Air, Fireplace, Central Refrig AC, Programmable Thermostat
Cooling Natural Gas, Forced Air, Fireplace, Central Refrig AC, Programmable Thermostat
Flooring Carpet, Ceramic Tile, Sheet Vinyl
Fireplaces Type Yes, Wood-Burning Stove
Appliance Electric Range - Oven
Laundry Yes, Laundry Room, Laundry Sink, Cabinets
Exterior
Exterior Feature None - N/A
Parking Features Attached, Garage Door Opener(s), RV Access/Parking
Garage Spaces 3.0
Fence Partial
Community Features No Amenities
Utilities Available Electricity, Natural Gas, City - County Water, City Sewer, Cable, Telephone, Internet Available
View Yes, Mountain, Trees
Roof Type Composition - Shingle
Total Parking Spaces 3
Building
Story 2 Story
Foundation Concrete - Crawl Space
Level or Stories 2 Story
Structure Type Site/Stick-Built
Schools
Elementary Schools Fritsch
Middle Schools Carson
High Schools Carson
Others
Tax ID 00756413
Ownership No
Monthly Total Fees $2
Horse Property No
Special Listing Condition None
Learn More About LPT Realty
Broker Associate | License ID: BS.145567







