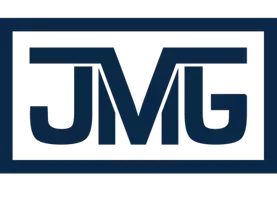2 Beds
1.5 Baths
1,261 SqFt
2 Beds
1.5 Baths
1,261 SqFt
OPEN HOUSE
Tue Feb 25, 3:00pm - 7:00pm
Key Details
Property Type Condo
Sub Type Condo/Townhouse
Listing Status Active
Purchase Type For Sale
Square Footage 1,261 sqft
Price per Sqft $279
Subdivision Nv
MLS Listing ID 250000317
Bedrooms 2
Full Baths 1
Half Baths 1
Year Built 1978
Annual Tax Amount $1,053
Lot Size 4,356 Sqft
Acres 0.1
Property Sub-Type Condo/Townhouse
Property Description
Location
State NV
County Washoe
Zoning MU
Rooms
Family Room None
Other Rooms None
Dining Room Living Rm Combo, High Ceiling
Kitchen Built-In Dishwasher, Garbage Disposal, Microwave Built-In, Breakfast Bar
Interior
Interior Features Drapes - Curtains, Blinds - Shades, Rods - Hardware, Smoke Detector(s)
Heating Natural Gas, Forced Air, Fireplace, Central Refrig AC, Programmable Thermostat
Cooling Natural Gas, Forced Air, Fireplace, Central Refrig AC, Programmable Thermostat
Flooring Carpet, Ceramic Tile, Laminate
Fireplaces Type Yes, Fireplace-Woodburning
Appliance Washer, Dryer, Electric Range - Oven, Refrigerator in Kitchen
Laundry Yes, Hall Closet
Exterior
Exterior Feature None - N/A
Parking Features Carport, Designated Parking
Fence Full
Community Features Addl Parking, Club Hs/Rec Room, Common Area Maint, Exterior Maint, Gates/Fences, Gym, Landsc Maint Full, Pool, Snow Removal, Spa/Hot Tub
Utilities Available Electricity, Natural Gas, City - County Water, City Sewer
View Yes, Trees, Creek
Roof Type Pitched,Composition - Shingle
Total Parking Spaces 1
Building
Story 2 Story
Entry Level Ground Floor
Foundation Concrete Slab
Level or Stories 2 Story
Structure Type Site/Stick-Built
Schools
Elementary Schools Beck
Middle Schools Swope
High Schools Reno
Others
Tax ID 01946020
Ownership Yes
Monthly Total Fees $407
Horse Property No
Special Listing Condition None
Broker Associate | License ID: BS.145567
+1(775) 351-9265 | angelica.realtor@gmail.com







