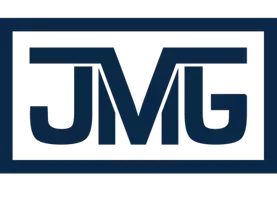3 Beds
2.5 Baths
1,840 SqFt
3 Beds
2.5 Baths
1,840 SqFt
Key Details
Property Type Condo
Sub Type Condo/Townhouse
Listing Status Contingent
Purchase Type For Sale
Square Footage 1,840 sqft
Price per Sqft $271
Subdivision Nv
MLS Listing ID 250000504
Bedrooms 3
Full Baths 2
Half Baths 1
Year Built 2008
Annual Tax Amount $2,902
Lot Size 2,178 Sqft
Acres 0.05
Property Sub-Type Condo/Townhouse
Property Description
Location
State NV
County Washoe
Zoning Pd
Rooms
Family Room Separate, Firplce-Woodstove-Pellet, High Ceiling, Ceiling Fan
Other Rooms None
Dining Room Living Rm Combo, High Ceiling
Kitchen Built-In Dishwasher, Garbage Disposal, Microwave Built-In, Breakfast Bar, Breakfast Nook, Cook Top - Gas, Single Oven Built-in
Interior
Interior Features Drapes - Curtains, Blinds - Shades, Rods - Hardware, Smoke Detector(s), Security System - Owned, Fire Sprinklers
Heating Natural Gas, Forced Air, Central Refrig AC
Cooling Natural Gas, Forced Air, Central Refrig AC
Flooring Carpet, Porcelain
Fireplaces Type Yes, One, Gas Log
Appliance Washer, Dryer, Refrigerator in Kitchen
Laundry Yes, Laundry Room, Cabinets
Exterior
Exterior Feature None - N/A
Parking Features Detached, Garage Door Opener(s), Opener Control(s)
Garage Spaces 2.0
Fence Back
Community Features Common Area Maint, Exterior Maint, Insured Structure, Landsc Maint Part, Pool, Snow Removal, Spa/Hot Tub
Utilities Available Electricity, Natural Gas, City - County Water, City Sewer, Cable, Telephone, Water Meter Installed, Internet Available, Cellular Coverage Avail
View Mountain
Roof Type Pitched,Tile
Total Parking Spaces 2
Building
Story 2 Story
Entry Level Ground Floor
Foundation Concrete Slab
Level or Stories 2 Story
Structure Type Site/Stick-Built
Schools
Elementary Schools Jwood Raw
Middle Schools Depoali
High Schools Damonte
Others
Tax ID 14087321
Ownership Yes
Monthly Total Fees $219
Horse Property No
Special Listing Condition None
Virtual Tour https://listings.in1viewmedia.com/sites/yzowlpe/unbranded
Broker Associate | License ID: BS.145567
+1(775) 351-9265 | angelica.realtor@gmail.com







