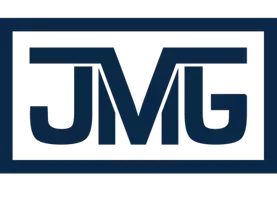4 Beds
3.5 Baths
2,576 SqFt
4 Beds
3.5 Baths
2,576 SqFt
OPEN HOUSE
Sat Feb 22, 11:00am - 2:00pm
Key Details
Property Type Single Family Home
Sub Type Single Family Residence
Listing Status Active
Purchase Type For Sale
Square Footage 2,576 sqft
Price per Sqft $291
Subdivision Nv
MLS Listing ID 250000643
Bedrooms 4
Full Baths 3
Half Baths 1
Year Built 1989
Annual Tax Amount $3,196
Lot Size 0.290 Acres
Acres 0.29
Property Sub-Type Single Family Residence
Property Description
Location
State NV
County Carson City
Zoning Sf21p
Rooms
Family Room Separate, Firplce-Woodstove-Pellet, High Ceiling, Ceiling Fan
Other Rooms None
Dining Room Separate/Formal, Kitchen Combo
Kitchen Built-In Dishwasher, Garbage Disposal, Breakfast Bar, Cook Top - Electric
Interior
Interior Features Blinds - Shades, Water Softener - Owned, Filter System - Water
Heating Natural Gas, Forced Air, Programmable Thermostat
Cooling Natural Gas, Forced Air, Programmable Thermostat
Flooring Ceramic Tile, Wood, Laminate
Fireplaces Type Wood-Burning Stove, Free Standing
Appliance Washer, Dryer, Refrigerator in Kitchen
Laundry Yes
Exterior
Exterior Feature None - N/A
Parking Features Attached, Garage Door Opener(s)
Garage Spaces 4.0
Fence Back
Community Features No Amenities
Utilities Available Electricity, Natural Gas, City - County Water, City Sewer
View Yes, Mountain
Roof Type Pitched,Asphalt,Composition - Shingle
Total Parking Spaces 4
Building
Story 2 Story
Foundation Concrete - Crawl Space
Level or Stories 2 Story
Structure Type Site/Stick-Built
Schools
Elementary Schools Edith W Fritsch
Middle Schools Carson
High Schools Carson
Others
Tax ID 00736105
Ownership No
Horse Property No
Special Listing Condition None
Virtual Tour https://tourwizard.net/cp/3496harvarddrive/
Broker Associate | License ID: BS.145567
+1(775) 351-9265 | angelica.realtor@gmail.com







