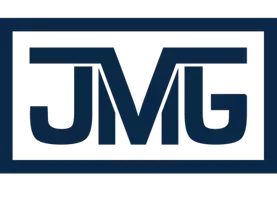3 Beds
2 Baths
1,216 SqFt
3 Beds
2 Baths
1,216 SqFt
OPEN HOUSE
Sat Feb 22, 10:00am - 12:00pm
Sun Feb 23, 12:00pm - 2:00pm
Key Details
Property Type Single Family Home
Sub Type Single Family Residence
Listing Status Active
Purchase Type For Sale
Square Footage 1,216 sqft
Price per Sqft $571
Subdivision Nv
MLS Listing ID 250001213
Bedrooms 3
Full Baths 2
Year Built 1945
Annual Tax Amount $1,171
Lot Size 5,227 Sqft
Acres 0.12
Property Sub-Type Single Family Residence
Property Description
Location
State NV
County Washoe
Zoning Sf8
Rooms
Family Room None
Other Rooms Basement - Finished, Basement - Unfinished
Dining Room Kitchen Combo
Kitchen Built-In Dishwasher, Garbage Disposal, Microwave Built-In, Breakfast Nook
Interior
Interior Features Blinds - Shades, Smoke Detector(s)
Heating Natural Gas, Forced Air, Fireplace, Central Refrig AC, Air Unit
Cooling Natural Gas, Forced Air, Fireplace, Central Refrig AC, Air Unit
Flooring Carpet, Ceramic Tile, Wood
Fireplaces Type Yes, One, Fireplace-Woodburning
Appliance Washer, Dryer, Electric Range - Oven, Refrigerator in Kitchen
Laundry Yes, Laundry Room, Laundry Sink
Exterior
Exterior Feature None - N/A
Parking Features Attached
Garage Spaces 1.0
Fence Back
Community Features No Amenities
Utilities Available Electricity, Natural Gas, City - County Water, City Sewer, Telephone, Water Meter Installed, Internet Available, Cellular Coverage Avail
View Trees
Roof Type Pitched,Composition - Shingle
Total Parking Spaces 1
Building
Story 2 Story
Foundation Concrete - Crawl Space
Level or Stories 2 Story
Structure Type Site/Stick-Built
Schools
Elementary Schools Mt. Rose
Middle Schools Swope
High Schools Reno
Others
Tax ID 01409410
Ownership No
Horse Property No
Special Listing Condition None
Virtual Tour https://www.tourfactory.com/idxr3189297
Broker Associate | License ID: BS.145567
+1(775) 351-9265 | angelica.realtor@gmail.com







