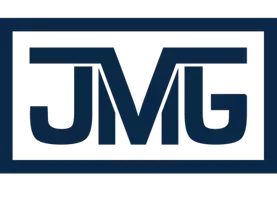2 Beds
2.5 Baths
1,142 SqFt
2 Beds
2.5 Baths
1,142 SqFt
Key Details
Property Type Condo
Sub Type Condo/Townhouse
Listing Status Active
Purchase Type For Sale
Square Footage 1,142 sqft
Price per Sqft $287
Subdivision Nv
MLS Listing ID 250001761
Bedrooms 2
Full Baths 2
Half Baths 1
Year Built 1999
Annual Tax Amount $1,033
Lot Size 435 Sqft
Acres 0.01
Property Sub-Type Condo/Townhouse
Property Description
Location
State NV
County Washoe
Zoning PD
Rooms
Family Room None
Other Rooms None
Dining Room Great Room
Kitchen Built-In Dishwasher, Garbage Disposal, Microwave Built-In, Breakfast Bar
Interior
Interior Features Blinds - Shades
Heating Natural Gas, Electric, Forced Air, Central Refrig AC, Programmable Thermostat
Cooling Natural Gas, Electric, Forced Air, Central Refrig AC, Programmable Thermostat
Flooring Carpet, Ceramic Tile, Sheet Vinyl
Fireplaces Type None
Appliance Gas Range - Oven, Refrigerator in Kitchen
Laundry Laundry Room, Yes
Exterior
Exterior Feature None - N/A
Parking Features Attached
Garage Spaces 1.0
Fence None
Community Features Addl Parking, Club Hs/Rec Room, Common Area Maint, Gates/Fences, Insured Structure, Landsc Maint Full, Pool, Security Gates, Snow Removal, Spa/Hot Tub, Partial Utilities
Utilities Available Electricity, Natural Gas, City - County Water, City Sewer, Cable, Telephone, Internet Available, Cellular Coverage Avail
View Mountain
Roof Type Asphalt,Pitched,Tile
Total Parking Spaces 1
Building
Story 2 Story
Entry Level Ground Floor
Foundation Concrete Slab
Level or Stories 2 Story
Structure Type Site/Stick-Built
Schools
Elementary Schools Beasley
Middle Schools Shaw Middle School
High Schools Reed
Others
Tax ID 51012038
Ownership Yes
Monthly Total Fees $314
Horse Property No
Special Listing Condition None
Broker Associate | License ID: BS.145567
+1(775) 351-9265 | angelica.realtor@gmail.com







