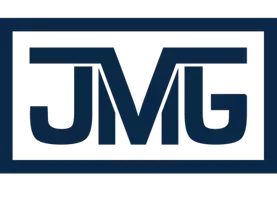4 Beds
3 Baths
3,185 SqFt
4 Beds
3 Baths
3,185 SqFt
Key Details
Property Type Single Family Home
Sub Type Single Family Residence
Listing Status Active
Purchase Type For Sale
Square Footage 3,185 sqft
Price per Sqft $289
Subdivision Nv
MLS Listing ID 250001747
Bedrooms 4
Full Baths 3
Year Built 2005
Annual Tax Amount $5,616
Lot Size 0.310 Acres
Acres 0.31
Property Sub-Type Single Family Residence
Property Description
Location
State NV
County Washoe
Zoning Pd
Rooms
Family Room Ceiling Fan, Firplce-Woodstove-Pellet, High Ceiling, Living Rm Combo
Other Rooms Yes, Bdrm-Office (on Main Flr), Basement-Walkout-Daylight, Rec Room
Dining Room High Ceiling, Separate/Formal
Kitchen Built-In Dishwasher, Garbage Disposal, Microwave Built-In, Island, Pantry, Breakfast Nook, Single Oven Built-in
Interior
Interior Features Drapes - Curtains, Blinds - Shades, Smoke Detector(s)
Heating Natural Gas, Forced Air, Fireplace, Central Refrig AC, Programmable Thermostat
Cooling Natural Gas, Forced Air, Fireplace, Central Refrig AC, Programmable Thermostat
Flooring Carpet, Ceramic Tile, Wood
Fireplaces Type Gas Log, One, Yes
Appliance Dryer, Gas Range - Oven, Refrigerator in Other rm, Washer
Laundry Cabinets, Laundry Room, Yes
Exterior
Exterior Feature None - N/A
Parking Features Attached, Garage Door Opener(s), Opener Control(s)
Garage Spaces 3.0
Fence Back
Community Features Common Area Maint
Utilities Available Electricity, Natural Gas, City - County Water, City Sewer, Cable, Water Meter Installed
View Yes, Mountain, Valley, Desert, Peek View, Ski Resort
Roof Type Tile
Total Parking Spaces 3
Building
Story 2 Story
Foundation Concrete Slab
Level or Stories 2 Story
Structure Type Site/Stick-Built
Schools
Elementary Schools Spanish Springs
Middle Schools Shaw Middle School
High Schools Spanish Springs
Others
Tax ID 08459308
Ownership Yes
Monthly Total Fees $48
Horse Property No
Special Listing Condition None
Broker Associate | License ID: BS.145567
+1(775) 351-9265 | angelica.realtor@gmail.com







