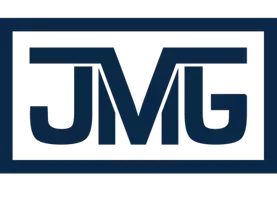3 Beds
2.5 Baths
2,055 SqFt
3 Beds
2.5 Baths
2,055 SqFt
Key Details
Property Type Single Family Home
Sub Type Single Family Residence
Listing Status Active
Purchase Type For Sale
Square Footage 2,055 sqft
Price per Sqft $579
Subdivision Nv
MLS Listing ID 250002086
Bedrooms 3
Full Baths 2
Half Baths 1
Year Built 1957
Annual Tax Amount $2,331
Lot Size 0.300 Acres
Acres 0.3
Property Sub-Type Single Family Residence
Property Description
Location
State NV
County Washoe
Zoning SF5
Rooms
Family Room Separate
Other Rooms None
Dining Room Ceiling Fan
Kitchen Built-In Dishwasher, Garbage Disposal, Microwave Built-In, Pantry, Single Oven Built-in
Interior
Interior Features Drapes - Curtains, Blinds - Shades, Rods - Hardware, Smoke Detector(s)
Heating Natural Gas, Forced Air, Evap Cooling
Cooling Natural Gas, Forced Air, Evap Cooling
Flooring Carpet, Ceramic Tile, Vinyl Tile, Wood, Laminate
Fireplaces Type Yes, One, Pellet Stove
Appliance Washer, Dryer, Refrigerator in Other rm
Laundry Yes, Hall Closet, Laundry Room, Laundry Sink, Cabinets
Exterior
Exterior Feature In Ground Pool
Parking Features None
Fence Back
Community Features No Amenities
Utilities Available Electricity, Natural Gas, City - County Water, City Sewer, Cable, Telephone, Water Meter Installed, Internet Available
View Yes, Trees
Roof Type Pitched,Composition - Shingle
Building
Story 1 Story
Foundation Concrete - Crawl Space
Level or Stories 1 Story
Structure Type Site/Stick-Built
Schools
Elementary Schools Beck
Middle Schools Swope
High Schools Reno
Others
Tax ID 01418021
Ownership No
Monthly Total Fees $41
Horse Property No
Special Listing Condition None
Virtual Tour https://sites.listvt.com/1360dartmouthdr/?mls
Broker Associate | License ID: BS.145567
+1(775) 351-9265 | angelica.realtor@gmail.com







