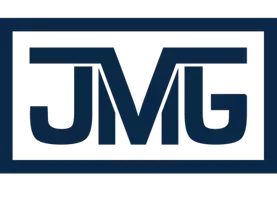$365,000
$379,900
3.9%For more information regarding the value of a property, please contact us for a free consultation.
3 Beds
2 Baths
1,536 SqFt
SOLD DATE : 02/28/2022
Key Details
Sold Price $365,000
Property Type Manufactured Home
Sub Type Manufactured
Listing Status Sold
Purchase Type For Sale
Square Footage 1,536 sqft
Price per Sqft $237
Subdivision Nv
MLS Listing ID 210015534
Sold Date 02/28/22
Bedrooms 3
Full Baths 2
Year Built 1992
Annual Tax Amount $800
Lot Size 0.290 Acres
Acres 0.29
Property Description
**PRICE IMPROVEMENT!!** Take a look at this spacious home. Enjoy an open floorplan layout in this 3 bedroom, 2 bathroom home. Offering 2 separate living room/dining room areas, there is plenty of space for all your entertaining needs! Master bedroom is nicely placed away from the other bedrooms to offer some privacy. The master bathroom has a bathtub and separate shower stall. This room also provides 2 walk-in closets. You'll find lots of windows providing natural lighting throughout. Take a walk on this wrap around deck, giving you views of the beautiful mountains. Perfect for your morning coffee or BBQ dinners. You'll enjoy the space this .29 acre yard has to offer. Lots of opportunity to park your vehicles and even an RV. The 2-car detached garage is perfect parking or even your workshop needs. The extra storage shed is an added bonus! Close to schools, shopping and the freeway! All information is deemed reliable. Buyers and buyer agents to verify all information.
Location
State NV
County Carson City
Area Carson E.N.E.
Zoning MH12
Rooms
Family Room Ceiling Fan, High Ceiling, Separate
Other Rooms None
Dining Room High Ceiling, Separate/Formal
Kitchen Garbage Disposal, Island, Pantry, Single Oven Built-in
Interior
Interior Features Blinds - Shades, Smoke Detector(s)
Heating Electric, Central Refrig AC
Cooling Electric, Central Refrig AC
Flooring Carpet, Laminate
Fireplaces Type None
Appliance Gas Range - Oven, Refrigerator in Kitchen
Laundry Cabinets, Laundry Room, Yes
Exterior
Exterior Feature None - NA
Parking Features Detached, Garage Door Opener(s), RV Access/Parking
Garage Spaces 2.0
Fence Back, Front, Full
Community Features No Amenities
Utilities Available Electricity, Natural Gas, City - County Water, City Sewer, Cable, Telephone, Internet Available, Cellular Coverage Avail
View Yes, Lake, Trees
Roof Type Composition - Shingle,Pitched
Total Parking Spaces 2
Building
Story 1 Story
Foundation 8 - Point
Level or Stories 1 Story
Structure Type Manufactured/Converted
Schools
Elementary Schools Fremont
Middle Schools Eagle Valley
High Schools Carson
Others
Tax ID 00851104
Ownership No
Horse Property No
Special Listing Condition Subject to Court Approval
Read Less Info
Want to know what your home might be worth? Contact us for a FREE valuation!

Our team is ready to help you sell your home for the highest possible price ASAP
Broker Associate | License ID: BS.145567
+1(775) 351-9265 | angelica.realtor@gmail.com







