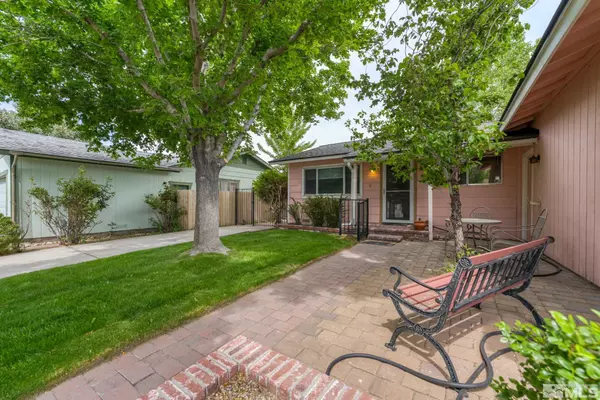$362,000
$375,000
3.5%For more information regarding the value of a property, please contact us for a free consultation.
3 Beds
2 Baths
1,404 SqFt
SOLD DATE : 04/03/2023
Key Details
Sold Price $362,000
Property Type Single Family Home
Sub Type Single Family Residence
Listing Status Sold
Purchase Type For Sale
Square Footage 1,404 sqft
Price per Sqft $257
Subdivision Nv
MLS Listing ID 220008355
Sold Date 04/03/23
Bedrooms 3
Full Baths 2
Year Built 1984
Annual Tax Amount $1,599
Lot Size 6,098 Sqft
Acres 0.14
Property Description
MOTIVATED SELLER! Charming home in South Carson close to schools, shopping and restaurants. Unique layout with 3 bedrooms, 2 bathrooms, a Sunroom, and a converted single car garage with workshop. Granite countertops and large walk-in pantry in the kitchen. Plenty of space on either side of the home with a gazebo. Extra wide driveway with an additional driveway for RV parking. The roof is only 2 years old! Fully landscaped yards. Call today to get a tour on this home! New furnace will be installed by COE
Location
State NV
County Carson City
Area Carson South
Zoning Sf6
Rooms
Family Room Living Rm Combo
Other Rooms Yes, Sun Room
Dining Room Ceiling Fan, Kitchen Combo
Kitchen Built-In Dishwasher, Garbage Disposal, Microwave Built-In, Pantry, Cook Top - Electric, Single Oven Built-in
Interior
Interior Features Drapes - Curtains, Blinds - Shades, Rods - Hardware, Smoke Detector(s), Water Softener - Owned, Filter System - Water
Heating Natural Gas, Electric, Evap Cooling, Programmable Thermostat
Cooling Natural Gas, Electric, Evap Cooling, Programmable Thermostat
Flooring Carpet, Ceramic Tile, Laminate
Fireplaces Type Free Standing, Gas Stove
Appliance Dryer, Electric Range - Oven, Refrigerator in Kitchen, Refrigerator in Other rm, Washer
Laundry Cabinets, Yes
Exterior
Exterior Feature Dog Run, Gazebo
Parking Features Attached, Garage Door Opener(s), RV Access/Parking
Garage Spaces 1.0
Fence Back
Community Features No Amenities
Utilities Available Electricity, Natural Gas, City - County Water, City Sewer, Telephone, Internet Available, Cellular Coverage Avail
View Mountain
Roof Type Asphalt,Pitched
Total Parking Spaces 1
Building
Story 1 Story
Foundation Concrete - Crawl Space
Level or Stories 1 Story
Structure Type Site/Stick-Built
Schools
Elementary Schools John C Fremont
Middle Schools Carson
High Schools Carson
Others
Tax ID 00963106
Ownership No
Horse Property No
Special Listing Condition None
Read Less Info
Want to know what your home might be worth? Contact us for a FREE valuation!

Our team is ready to help you sell your home for the highest possible price ASAP
Broker Associate | License ID: BS.145567
+1(775) 351-9265 | angelica.realtor@gmail.com







