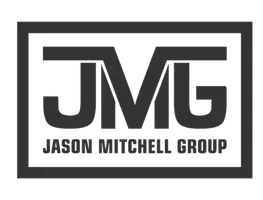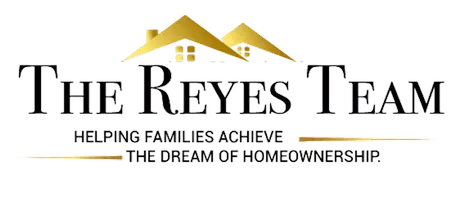$375,000
$375,000
For more information regarding the value of a property, please contact us for a free consultation.
3 Beds
2 Baths
1,056 SqFt
SOLD DATE : 12/22/2023
Key Details
Sold Price $375,000
Property Type Single Family Home
Sub Type Single Family Residence
Listing Status Sold
Purchase Type For Sale
Square Footage 1,056 sqft
Price per Sqft $355
MLS Listing ID 230013185
Sold Date 12/22/23
Bedrooms 3
Full Baths 2
Year Built 1971
Annual Tax Amount $1,055
Lot Size 6,534 Sqft
Acres 0.15
Lot Dimensions 0.15
Property Sub-Type Single Family Residence
Property Description
Move in ready, charming home with three bedrooms, 2 full baths, 2 car garage with a private backyard with large covered patio! Property is loaded with curb appeal with the beautiful pavered driveway, fully fenced front yard with low maintenance landscaping along with RV parking. The living room offers a brick wood burning fireplace, laminate flooring and is open to the dining room and kitchen. There is plenty of storage in the kitchen, a newer electric range/oven, dishwasher, refrigerator and dual sinks!, The primary suite offers a slider to the backyard patio and an ensuite bathroom with a shower stall. There are two additional bedrooms with a nearby full bathroom with tub/shower combo. The garage has a workbench area plus additional storage along with a large shed in the backyard! This property is ready for someone new to call it home!
Location
State NV
County Carson City
Zoning SF6
Direction Airport
Rooms
Family Room None
Other Rooms None
Master Bedroom On Main Floor, Shower Stall
Dining Room Kitchen Combination
Kitchen Built-In Dishwasher
Interior
Interior Features Ceiling Fan(s), Primary Downstairs
Heating Forced Air, Natural Gas
Cooling Central Air, Refrigerated
Flooring Ceramic Tile
Fireplaces Number 1
Fireplace Yes
Laundry In Kitchen, Laundry Area, Shelves
Exterior
Exterior Feature None
Parking Features Attached, Garage Door Opener, RV Access/Parking
Garage Spaces 2.0
Utilities Available Cable Available, Electricity Available, Internet Available, Natural Gas Available, Phone Available, Sewer Available, Water Available, Cellular Coverage, Water Meter Installed
Amenities Available None
View Y/N Yes
View Mountain(s), Trees/Woods
Roof Type Composition,Pitched,Shingle
Porch Patio
Total Parking Spaces 2
Garage Yes
Building
Lot Description Landscaped, Level, Sloped Up
Story 1
Foundation Crawl Space
Water Public
Structure Type Brick,Wood Siding
Schools
Elementary Schools Empire
Middle Schools Eagle Valley
High Schools Carson
Others
Tax ID 00833123
Acceptable Financing 1031 Exchange, Cash, Conventional, FHA, VA Loan
Listing Terms 1031 Exchange, Cash, Conventional, FHA, VA Loan
Read Less Info
Want to know what your home might be worth? Contact us for a FREE valuation!

Our team is ready to help you sell your home for the highest possible price ASAP

Broker Associate | License ID: BS.145567
+1(775) 351-9265 | angelica.realtor@gmail.com







