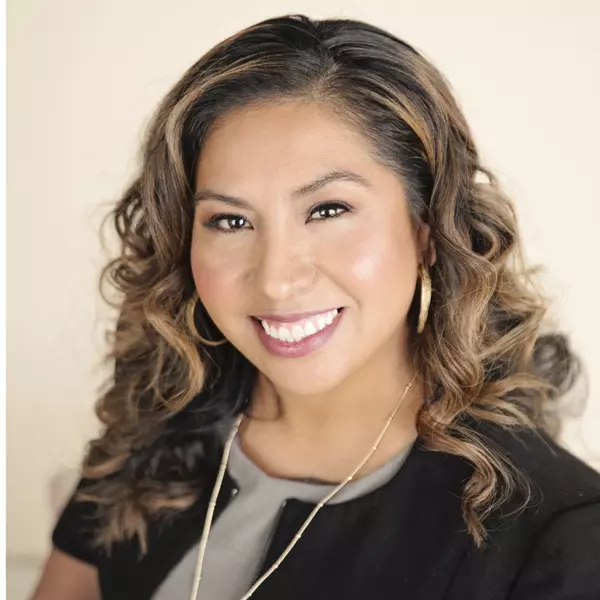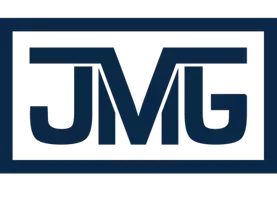$519,000
$519,000
For more information regarding the value of a property, please contact us for a free consultation.
3 Beds
2.5 Baths
1,520 SqFt
SOLD DATE : 02/06/2024
Key Details
Sold Price $519,000
Property Type Single Family Home
Sub Type Single Family Residence
Listing Status Sold
Purchase Type For Sale
Square Footage 1,520 sqft
Price per Sqft $341
Subdivision Nv
MLS Listing ID 230012282
Sold Date 02/06/24
Bedrooms 3
Full Baths 2
Half Baths 1
Year Built 2002
Annual Tax Amount $2,712
Lot Size 6,098 Sqft
Acres 0.14
Property Sub-Type Single Family Residence
Property Description
Seller is offering $10k closing cost credit with a full price offer.* New interior and exterior paint, new carpet installed on the entire 2nd floor as well as professionally cleaned and ready for a new homeowner! Welcome to your new home nestled in the heart of a charming Northwest neighborhood! Located close to shopping centers, and beautiful parks. The first floor features newer laminate flooring in the formal living and dining rooms. Newer refrigerator in kitchen. Natural light through out, creating a warm and inviting ambiance throughout the main living areas. For added convenience, the laundry room is thoughtfully located upstairs, making laundry day a breeze.Exterior of home was repainted Sept 2023. The primary bedroom offers a spacious walk-in closet, providing storage for your wardrobe and belongings. One of the standout features of this property is the spacious backyard, perfect for outdoor gatherings and is fully fenced. Owner has a NV real estate license. Buyer and buyer agent to verify all information.
Location
State NV
County Washoe
Area Reno-Northwest Suburban
Zoning Sf11
Rooms
Family Room None
Other Rooms None
Dining Room Separate/Formal
Kitchen Single Oven Built-in
Interior
Interior Features Smoke Detector(s)
Heating Natural Gas, Forced Air, Central Refrig AC
Cooling Natural Gas, Forced Air, Central Refrig AC
Flooring Ceramic Tile, Laminate
Fireplaces Type None
Appliance Electric Range - Oven, Refrigerator in Kitchen
Laundry Yes, Hall Closet
Exterior
Exterior Feature None - N/A
Parking Features Attached, Garage Door Opener(s)
Garage Spaces 2.0
Fence Back, Full
Community Features Common Area Maint
Utilities Available Electricity, Natural Gas, City - County Water, City Sewer
View Yes, Mountain
Roof Type Pitched,Composition - Shingle
Total Parking Spaces 2
Building
Story 2 Story
Foundation Concrete - Crawl Space
Level or Stories 2 Story
Structure Type Site/Stick-Built
Schools
Elementary Schools Melton
Middle Schools Billinghurst
High Schools Mc Queen
Others
Tax ID 20458207
Ownership Yes
Monthly Total Fees $29
Horse Property No
Special Listing Condition None
Read Less Info
Want to know what your home might be worth? Contact us for a FREE valuation!

Our team is ready to help you sell your home for the highest possible price ASAP
Broker Associate | License ID: BS.145567
+1(775) 351-9265 | angelica.realtor@gmail.com







