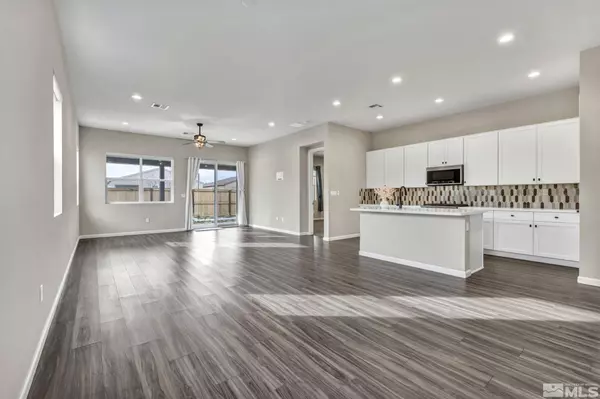$529,900
$529,900
For more information regarding the value of a property, please contact us for a free consultation.
3 Beds
2 Baths
1,796 SqFt
SOLD DATE : 03/14/2024
Key Details
Sold Price $529,900
Property Type Single Family Home
Sub Type Single Family Residence
Listing Status Sold
Purchase Type For Sale
Square Footage 1,796 sqft
Price per Sqft $295
Subdivision Nv
MLS Listing ID 240001178
Sold Date 03/14/24
Bedrooms 3
Full Baths 2
Year Built 2022
Annual Tax Amount $4,959
Lot Size 4,791 Sqft
Acres 0.11
Property Description
Welcome to a luxurious haven.This home boasts lofty 10 ft ceilings and recent upgrades, including a $50,000 investment in upgrades. In the heart of the home, discover a chef's paradise featuring a sprawling center island with a breakfast bar and ample cabinet space. The kitchen is adorned with stunning quartz countertops and an upgraded designer glass backsplash, perfectly complemented by top-of-the-line LG appliances, and including a 5 burner stove, microwave, and dishwasher. Stay connected with power, video, and internet distribution boxes seamlessly integrated into the living room, master bedroom, and office/ bedroom with additional power outlets strategically placed throughout the home. Ceiling fans in every bedroom and living room, and an Eco bee Smart Thermostat ensuring energy efficiency. Custom banded blinds, featuring alternating sheer and solid fabric bands in a neutral color palette, add a touch of elegance to every room. Take in breathtaking mountain views from the comfort of your own home, adding a touch of natural beauty to your daily life. Plus, enjoy ample closet space throughout the house, providing storage solutions for all your needs. In the garage, discover upgraded features including an insulated door with windows and convenient ceiling-mounted racks for additional storage solutions. Custom porcelain paver patio and an expansive Alumawood patio awning, creating the perfect setting for outdoor gatherings or quiet relaxation. Enjoy the beauty of Kentucky bluegrass and upgraded "cool mint" rock, enhanced by an automatic sprinkler system for effortless maintenance. Custom paver steps lead to the front door, while extended privacy fencing and an additional gate ensure seclusion and convenience for backyard access. And don't forget the brand new community lake/park nearby, offering endless opportunities for outdoor recreation and relaxation. This home is more than just a property—it's a lifestyle waiting to be embraced.
Location
State NV
County Washoe
Area Spanish Springs-South
Zoning Nud
Rooms
Family Room None
Other Rooms None
Dining Room Great Room, High Ceiling
Kitchen Built-In Dishwasher, Garbage Disposal, Microwave Built-In, Island, Pantry, Breakfast Bar, Single Oven Built-in, SMART Appliance 1 or More
Interior
Interior Features Drapes - Curtains, Blinds - Shades, Smoke Detector(s), Keyless Entry
Heating Natural Gas, Forced Air, Central Refrig AC
Cooling Natural Gas, Forced Air, Central Refrig AC
Flooring Carpet, Laminate
Fireplaces Type None
Appliance Gas Range - Oven
Laundry Yes, Laundry Room, Shelves
Exterior
Exterior Feature None - N/A
Garage Attached, Garage Door Opener(s)
Garage Spaces 2.0
Fence Back, Front
Community Features Common Area Maint
Utilities Available Electricity, Natural Gas, City - County Water, City Sewer, Cable, Telephone, Water Meter Installed, Internet Available, Cellular Coverage Avail
View Yes, Mountain
Roof Type Pitched,Composition - Shingle
Total Parking Spaces 2
Building
Story 1 Story
Foundation Concrete Slab
Level or Stories 1 Story
Structure Type Site/Stick-Built
Schools
Elementary Schools John Bohach
Middle Schools Sky Ranch
High Schools Spanish Springs
Others
Tax ID 52852501
Ownership Yes
Monthly Total Fees $60
Horse Property No
Special Listing Condition None
Read Less Info
Want to know what your home might be worth? Contact us for a FREE valuation!

Our team is ready to help you sell your home for the highest possible price ASAP
Learn More About LPT Realty

Broker Associate | License ID: BS.145567







