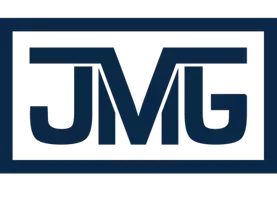$345,000
$339,000
1.8%For more information regarding the value of a property, please contact us for a free consultation.
3 Beds
2 Baths
1,020 SqFt
SOLD DATE : 04/01/2024
Key Details
Sold Price $345,000
Property Type Condo
Sub Type Condo/Townhouse
Listing Status Sold
Purchase Type For Sale
Square Footage 1,020 sqft
Price per Sqft $338
Subdivision Nv
MLS Listing ID 240002056
Sold Date 04/01/24
Bedrooms 3
Full Baths 2
Year Built 1979
Annual Tax Amount $805
Lot Size 3,484 Sqft
Acres 0.08
Property Sub-Type Condo/Townhouse
Property Description
Welcome to your charming oasis in the heart of Stead! This delightful home boasts a rare find: **no HOA fees**, granting you the freedom to personalize and enjoy your space to the fullest. As you step inside, you're greeted by a cozy living room adorned with a captivating fireplace, perfect for relaxing evenings or entertaining guests. The soaring high ceilings add an elegant touch, creating an airy and inviting atmosphere. This home is designed for both comfort and convenience, with a spacious backyard offering ample room for outdoor gatherings, gardening, or simply basking in the sunshine. Say goodbye to the hassle of street parking with your very own 2-car garage. The kitchen is a chef's dream, featuring stunning granite counters and sleek stainless steel appliances that elevate both style and functionality. Don't miss the opportunity to make this exquisite townhome your own – schedule a showing today!
Location
State NV
County Washoe
Area Reno-Stead
Zoning Mf14
Rooms
Family Room None
Other Rooms None
Dining Room Living Rm Combo
Kitchen Built-In Dishwasher, Garbage Disposal, Single Oven Built-in
Interior
Interior Features Smoke Detector(s)
Heating Natural Gas, Central Refrig AC
Cooling Natural Gas, Central Refrig AC
Flooring Laminate
Fireplaces Type Yes, One, Fireplace-Woodburning
Appliance Gas Range - Oven
Laundry Yes, Hall Closet, Shelves
Exterior
Exterior Feature None - N/A
Parking Features Attached, Garage Door Opener(s), Opener Control(s)
Garage Spaces 2.0
Fence Back, Full
Community Features No Amenities
Utilities Available Electricity, Natural Gas, City - County Water, City Sewer
View Yes, Mountain
Roof Type Pitched,Composition - Shingle
Total Parking Spaces 2
Building
Story 1 Story
Entry Level Ground Floor
Foundation Concrete - Crawl Space
Level or Stories 1 Story
Structure Type Site/Stick-Built
Schools
Elementary Schools Desert Heights
Middle Schools Obrien
High Schools North Valleys
Others
Tax ID 08654305
Ownership No
Horse Property No
Special Listing Condition None
Read Less Info
Want to know what your home might be worth? Contact us for a FREE valuation!

Our team is ready to help you sell your home for the highest possible price ASAP
Broker Associate | License ID: BS.145567
+1(775) 351-9265 | angelica.realtor@gmail.com







