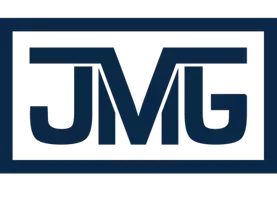$825,000
$809,900
1.9%For more information regarding the value of a property, please contact us for a free consultation.
4 Beds
3.5 Baths
2,953 SqFt
SOLD DATE : 05/01/2024
Key Details
Sold Price $825,000
Property Type Single Family Home
Sub Type Single Family Residence
Listing Status Sold
Purchase Type For Sale
Square Footage 2,953 sqft
Price per Sqft $279
Subdivision Nv
MLS Listing ID 240001679
Sold Date 05/01/24
Bedrooms 4
Full Baths 3
Half Baths 1
Year Built 2018
Annual Tax Amount $5,813
Lot Size 0.320 Acres
Acres 0.32
Property Sub-Type Single Family Residence
Property Description
Rare in-law quarter home ready for it's new owners! This home has it all! Main home is open and spacious with neutral laminate floors. Great room is cozy with a gas log fireplace and plenty of room for any furniture configuration! Kitchen is bright and white with double ovens, stainless appliances and a large one basin farmhouse sink that overlooks the great room. Island is perfect for entertaining all the people! Main bedroom is spacious as is the bath with a soaking tub and separate shower stall. Dual vanities and large closet. Secondary bedrooms are very large and share a common bathroom. Plantation shutters cover the majority of the windows in this home. In-law unit is equipped with a living area, kitchen, full bath and bedroom, plus their very own single car garage! Backyard is fully landscaped, has a gazebo plus a covered patio. Backyard even has it's own "splash pad" built in perfect for the littles! Plus RV parking! Don't miss out on this multi generational home!
Location
State NV
County Washoe
Area Spanish Springs-East
Zoning LDS
Rooms
Family Room Great Room, Firplce-Woodstove-Pellet
Other Rooms In-Law Quarters
Dining Room Great Room
Kitchen Built-In Dishwasher, Garbage Disposal, Microwave Built-In, Island, Pantry, Cook Top - Gas, Double Oven Built-in
Interior
Interior Features Blinds - Shades
Heating Natural Gas, Forced Air, Central Refrig AC, Programmable Thermostat
Cooling Natural Gas, Forced Air, Central Refrig AC, Programmable Thermostat
Flooring Carpet, Ceramic Tile, Laminate
Fireplaces Type Yes, One, Gas Log
Appliance None
Laundry Yes, Laundry Sink, Cabinets
Exterior
Exterior Feature Gazebo
Parking Features Attached
Garage Spaces 2.0
Fence Back
Community Features Common Area Maint
Utilities Available Electricity, Natural Gas, City - County Water, City Sewer, Telephone, Water Meter Installed
View Mountain
Roof Type Pitched,Composition - Shingle
Total Parking Spaces 2
Building
Story 1 Story
Foundation Concrete Slab
Level or Stories 1 Story
Structure Type Site/Stick-Built
Schools
Elementary Schools Taylor
Middle Schools Shaw Middle School
High Schools Spanish Springs
Others
Tax ID 53467110
Ownership Yes
Monthly Total Fees $40
Horse Property No
Special Listing Condition None
Read Less Info
Want to know what your home might be worth? Contact us for a FREE valuation!

Our team is ready to help you sell your home for the highest possible price ASAP
Broker Associate | License ID: BS.145567
+1(775) 351-9265 | angelica.realtor@gmail.com







