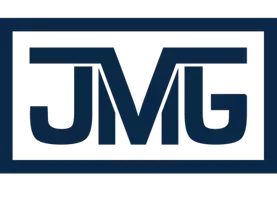$403,000
$403,000
For more information regarding the value of a property, please contact us for a free consultation.
2 Beds
2.5 Baths
1,472 SqFt
SOLD DATE : 08/12/2024
Key Details
Sold Price $403,000
Property Type Condo
Sub Type Condo/Townhouse
Listing Status Sold
Purchase Type For Sale
Square Footage 1,472 sqft
Price per Sqft $273
Subdivision Nv
MLS Listing ID 240000638
Sold Date 08/12/24
Bedrooms 2
Full Baths 2
Half Baths 1
Year Built 2018
Annual Tax Amount $2,150
Lot Size 871 Sqft
Acres 0.02
Property Description
Experience living in Sterling Ridge Townhomes with this 2bedroom, 2.5 bath home boasting of magnificent views. Enjoy the picturesque landscape. Savor the stunning sunsets and sunrise views everyday from your own balcony. The bright open kitchen is nothing short of a chef's dream with a gas stove, a center island, and more than enough storage space throughout. There are 2 master suites on the top floor along with the laundry room. Don't miss this opportunity to elevate your living experience! Close to freeway access, shopping and much more! The HOA community offers a pool and common area maintenance along with snow removal.
Location
State NV
County Washoe
Zoning PD
Rooms
Family Room None
Other Rooms None
Dining Room Kitchen Combo
Kitchen Built-In Dishwasher, Garbage Disposal, Microwave Built-In, Island, Breakfast Bar, Single Oven Built-in
Interior
Interior Features Blinds - Shades, Smoke Detector(s)
Heating Natural Gas, Forced Air, Central Refrig AC
Cooling Natural Gas, Forced Air, Central Refrig AC
Flooring Laminate
Fireplaces Type None
Appliance Washer, Dryer, Gas Range - Oven, Refrigerator in Kitchen
Laundry Yes, Cabinets
Exterior
Exterior Feature None - N/A
Parking Features Attached, Under, Tandem, Garage Door Opener(s), Opener Control(s)
Garage Spaces 2.0
Fence None
Community Features Addl Parking, Common Area Maint, Exterior Maint, Landsc Maint Full, Pool, Spa/Hot Tub
Utilities Available Electricity, Natural Gas, City - County Water, City Sewer, Cable, Telephone, Water Meter Installed, Internet Available, Cellular Coverage Avail
View Yes, Mountain, City, Trees
Roof Type Pitched,Tile
Total Parking Spaces 2
Building
Story 3 Story
Entry Level Mid-Level
Foundation Concrete Slab
Level or Stories 3 Story
Structure Type Site/Stick-Built
Schools
Elementary Schools Mathews
Middle Schools Traner
High Schools Hug
Others
Tax ID 02678113
Ownership Yes
Monthly Total Fees $170
Horse Property No
Special Listing Condition None
Read Less Info
Want to know what your home might be worth? Contact us for a FREE valuation!

Our team is ready to help you sell your home for the highest possible price ASAP
Broker Associate | License ID: BS.145567
+1(775) 351-9265 | angelica.realtor@gmail.com







