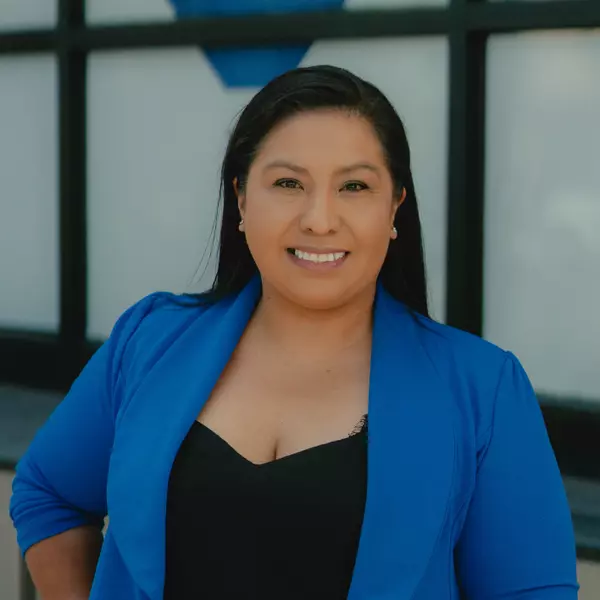$1,615,000
$1,665,000
3.0%For more information regarding the value of a property, please contact us for a free consultation.
3 Beds
2 Baths
1,572 SqFt
SOLD DATE : 12/02/2024
Key Details
Sold Price $1,615,000
Property Type Single Family Home
Sub Type Single Family Residence
Listing Status Sold
Purchase Type For Sale
Square Footage 1,572 sqft
Price per Sqft $1,027
Subdivision Nv
MLS Listing ID 240009538
Sold Date 12/02/24
Bedrooms 3
Full Baths 2
Year Built 1981
Annual Tax Amount $2,927
Lot Size 43 Sqft
Acres 0.001
Property Description
Rare chance to own a “lock and leave” luxury mountain chic bungalow. Every inch has been completely remodeled with opulent custom finishes and smart home features. The vaulted ceilings, skylight, and carefully incorporated windows welcome natural light. Thoughtful upgrades include wide plank European white oak hardwood flooring, high end appliances, Lutron lighting, reclaimed wood beams and fireplace mantel, smoothed walls, custom hardware, mud room with upcycled wooden boat accent wall, and more. The Chef’s kitchen boasts a quartzite waterfall island with pop-up outlet, pantry, dual ovens, and Sub Zero refrigerator. The bespoke bathrooms each have their own elegant taste like an open shower and invisible drain, heated flooring, porcelain tub, vintage hardware, and marble countertops. Custom cabinetry on every level provides for ample storage space efficiency. The pristine garage has EV charger capability, recessed lighting, custom wine shelving, plus an extra 276 square feet of unfinished crawl space for additional storage. Step out back and experience your own private sanctuary, with a fully fenced, professionally landscaped yard, complete with app controlled lighting & automated irrigation, serene burbler rock waterfall, two access gates, and peak mountain views. A level of quality you must feel in person.
Location
State NV
County Washoe
Zoning TA_IV3
Rooms
Family Room None
Other Rooms Yes, Loft, Mud Room
Dining Room Great Room
Kitchen Built-In Dishwasher, Garbage Disposal, Microwave Built-In, Island, Breakfast Bar, Cook Top - Gas
Interior
Interior Features Smoke Detector(s), SMART Appliance 1 or More
Heating Natural Gas, Radiant Heat-Floor
Cooling Natural Gas, Radiant Heat-Floor
Flooring Ceramic Tile, Wood
Fireplaces Type Yes, Fireplace-Woodburning
Appliance Washer, Dryer, Gas Range - Oven, Refrigerator in Kitchen
Laundry Yes, Bathroom Combo, Cabinets, Shelves
Exterior
Exterior Feature None - N/A
Parking Features Under, Garage Door Opener(s), Opener Control(s), EV Charging Station
Garage Spaces 1.0
Fence Back
Community Features Common Area Maint, Exterior Maint, Snow Removal
Utilities Available Electricity, Natural Gas, City - County Water, City Sewer
View Yes, Wooded, Peek View
Roof Type Pitched,Metal
Total Parking Spaces 1
Building
Story 2 Story
Foundation Concrete - Crawl Space
Level or Stories 2 Story
Structure Type Site/Stick-Built
Schools
Elementary Schools Incline
Middle Schools Incline Village
High Schools Incline Village
Others
Tax ID 12933003
Ownership Yes
Monthly Total Fees $600
Horse Property No
Special Listing Condition None
Read Less Info
Want to know what your home might be worth? Contact us for a FREE valuation!

Our team is ready to help you sell your home for the highest possible price ASAP
Learn More About LPT Realty

Broker Associate | License ID: BS.145567







