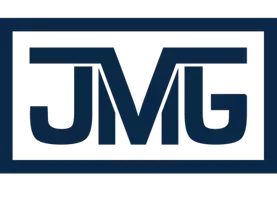$645,000
$645,000
For more information regarding the value of a property, please contact us for a free consultation.
4 Beds
3 Baths
2,402 SqFt
SOLD DATE : 03/07/2025
Key Details
Sold Price $645,000
Property Type Single Family Home
Sub Type Single Family Residence
Listing Status Sold
Purchase Type For Sale
Square Footage 2,402 sqft
Price per Sqft $268
Subdivision Nv
MLS Listing ID 240013291
Sold Date 03/07/25
Bedrooms 4
Full Baths 3
Year Built 2016
Annual Tax Amount $4,499
Lot Size 8,712 Sqft
Acres 0.2
Property Sub-Type Single Family Residence
Property Description
Gorgeous single-story home in the Cabernet Highlands. Ultra clean and move in ready 4-bedroom, 3-bathroom, 2,402 sq. ft. 3 car fully finished and painted garage, with a spectacular view of Peavine Mountain and no neighbors directly behind. Spacious open concept floor plan filled with natural light, wide hallways and high ceilings. Beautifully designed kitchen that overlooks the great room with a large dining area. Gourmet kitchen features granite countertops, stainless steel appliances, and an abundance of cabinets. If you love to cook, or entertain, this is your dream kitchen! Primary bedroom features a walk-in closet, double sinks, separate shower and garden bathtub to relax after a long day. Floor plan features one separate bedroom and bathroom perfect for guests, in-laws, craft room or home office. Backyard patio is covered the full length of the house to wind-down with your favorite beverage while soaking in the spectacular sunsets over Peavine Mountain. Fully landscaped, easy to care for yard with established lawn and ornamental trees. Sidewalk from driveway to back yard, with two storage sheds. Plantation shutters and ceiling fans throughout the home, tile flooring in kitchen, hallways and bathrooms, attic shelf storage, ADT security system and manual or wifi control of garage doors, thermostats and irrigation system. This wonderful location offers close proximity to North Valleys High School, Alice Smith Elementary, restaurants, 395 freeway access, and shopping. This home has been meticulously maintained and is ready and waiting for its new owners.
Location
State NV
County Washoe
Zoning Spd
Rooms
Family Room Ceiling Fan, Great Room, High Ceiling, Living Rm Combo
Other Rooms None
Dining Room Kitchen Combo, Family Rm Combo, High Ceiling
Kitchen Built-In Dishwasher, Garbage Disposal, Microwave Built-In, Island, Pantry, Breakfast Bar
Interior
Interior Features Drapes - Curtains, Blinds - Shades, Rods - Hardware, Smoke Detector(s), Security System - Owned, Security System - Rented, Keyless Entry, SMART Appliance 1 or More
Heating Natural Gas, Forced Air, Central Refrig AC, SMART Appliance 1 or More, Programmable Thermostat
Cooling Natural Gas, Forced Air, Central Refrig AC, SMART Appliance 1 or More, Programmable Thermostat
Flooring Carpet, Ceramic Tile
Fireplaces Type None
Appliance Gas Range - Oven, Refrigerator in Kitchen
Laundry Yes, Laundry Room, Cabinets
Exterior
Exterior Feature Dog Run
Parking Features Attached, Garage Door Opener(s), Opener Control(s)
Garage Spaces 3.0
Fence Back
Community Features No Amenities
Utilities Available Electricity, Natural Gas, City - County Water, City Sewer, Cable, Internet Available, Cellular Coverage Avail
View Mountain
Roof Type Composition - Shingle,Pitched
Total Parking Spaces 3
Building
Story 1 Story
Foundation Concrete Slab
Level or Stories 1 Story
Structure Type Site/Stick-Built
Schools
Elementary Schools Smith, Alice
Middle Schools Obrien
High Schools North Valleys
Others
Tax ID 55233308
Ownership No
Monthly Total Fees $35
Horse Property No
Special Listing Condition None
Read Less Info
Want to know what your home might be worth? Contact us for a FREE valuation!

Our team is ready to help you sell your home for the highest possible price ASAP
Broker Associate | License ID: BS.145567
+1(775) 351-9265 | angelica.realtor@gmail.com







